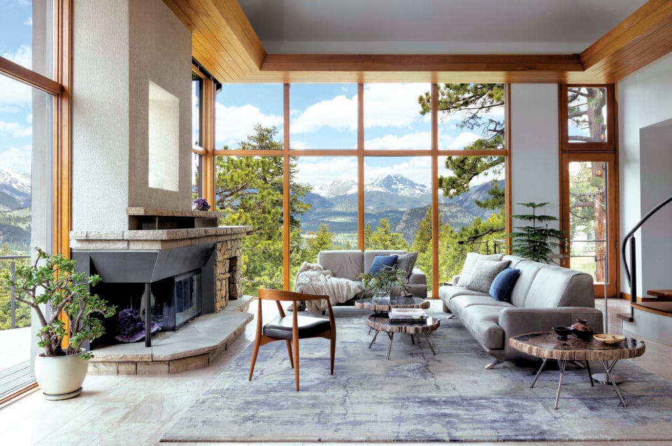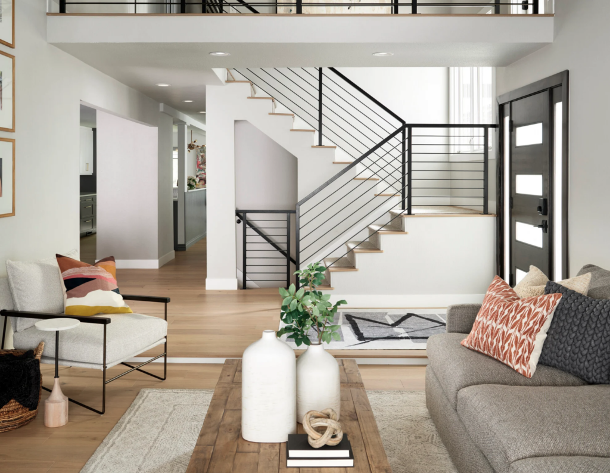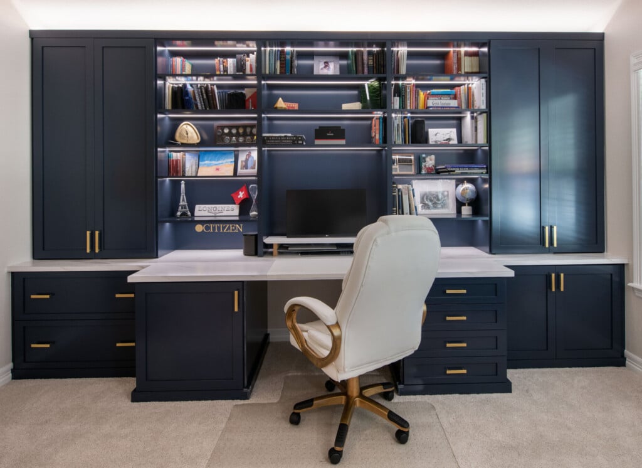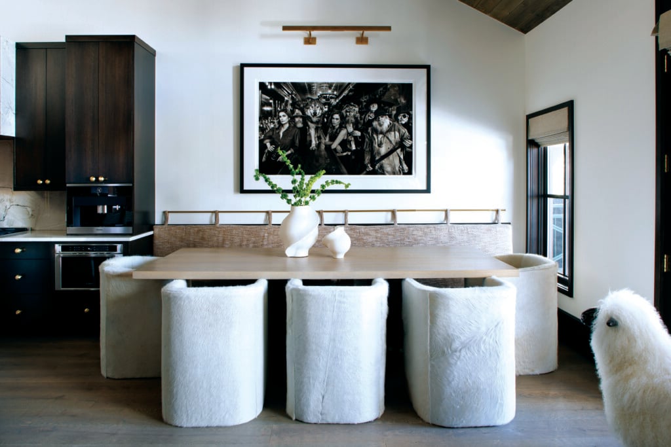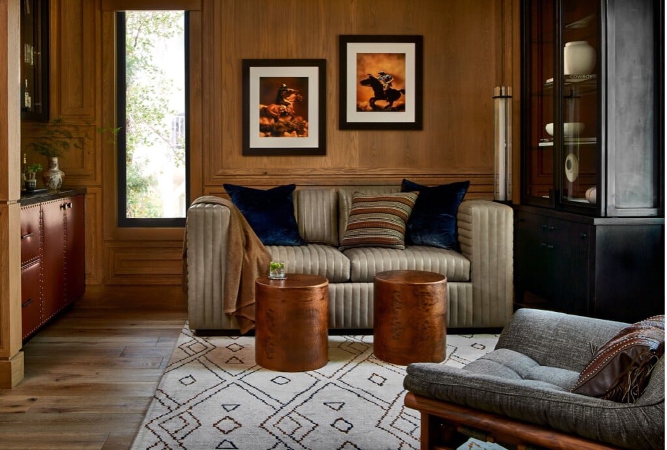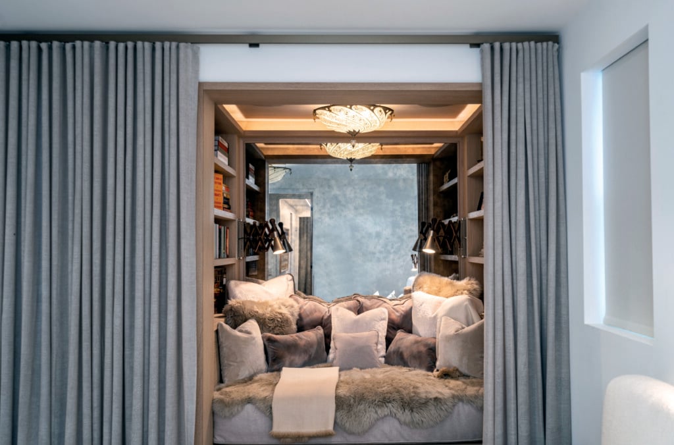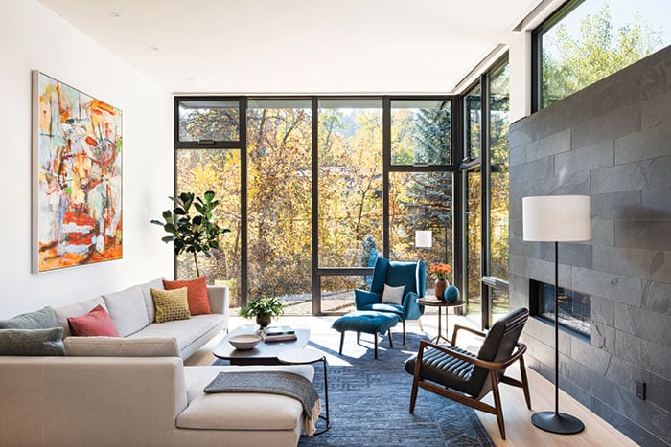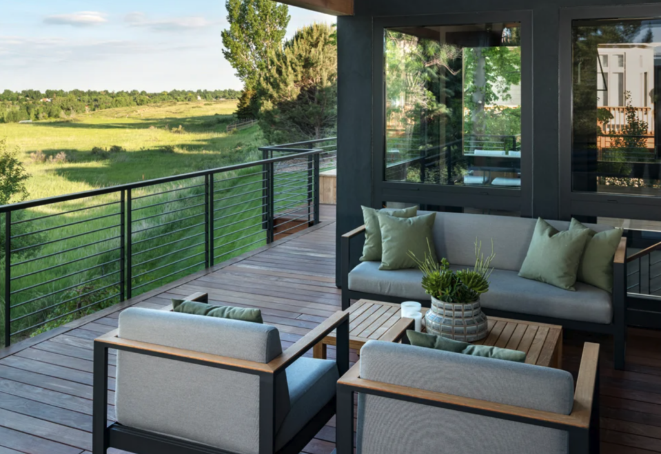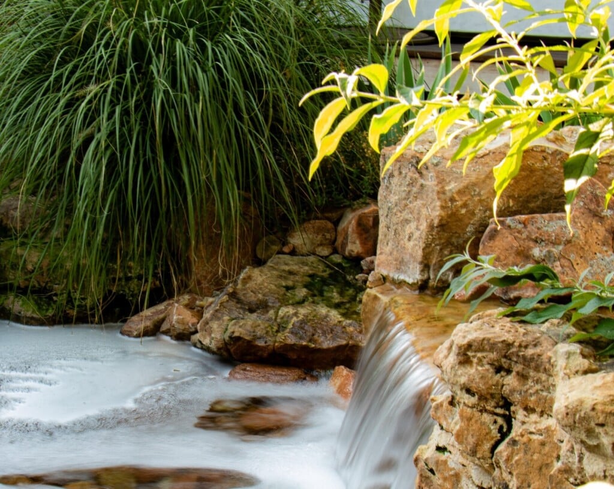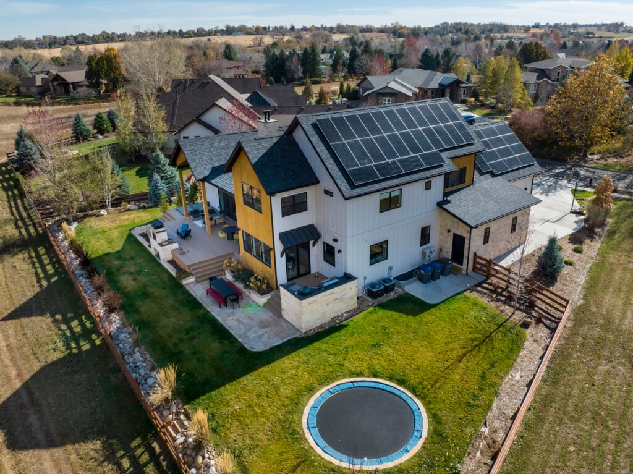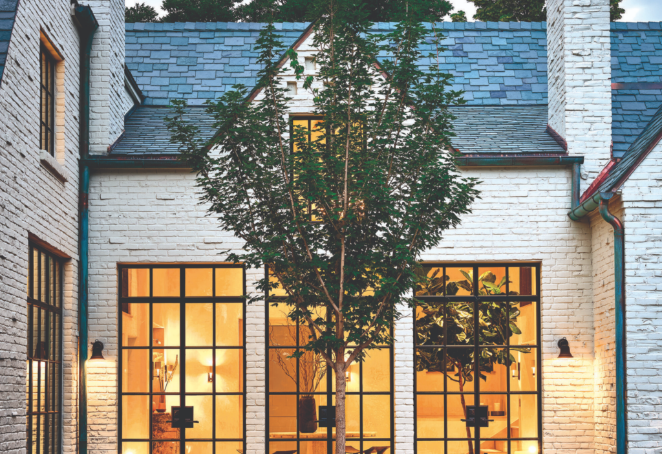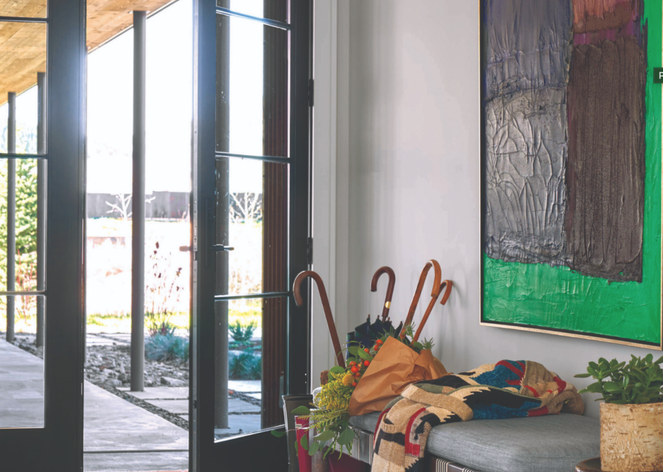A Telluride Legacy Home Creates a Sunny New Outlook for this Texan Family
An active, outdoorsy couple from Austin, Texas, creates a legacy home in Telluride with the help of Austin design team Britt Design Group

Dining Room Sunlight streams through expansive casement windows as a combination of painted and stained furniture, including a gorgeous hand-hewn table and bench, lends a mix-and-match feel to the space, giving it an eclectic, casual feel. | All photography by Ric Stovall
Renovating a mountain home, long distance, in the middle of a pandemic could be rife with challenges. However, Austin, Texas, designer Laura Britt overcame any obstacles by using her wide-reaching network of contacts and amazing relationship with the homeowners. She had previously worked on a successful remodel of the couple’s primary home in Austin, so she knew they’d be up to the task.
The homeowners agreed. “Because we have history and were so happy with the first project, we just had a very high level of trust. Laura ‘gets’ us,” the wife says. “Plus, she puts up with my high expectations.”
After years of Colorado rental vacation properties, the semi-retired couple were looking to create a legacy home to accommodate their growing extended family for long ski weekends and summer retreats. They wanted their daughter to have the experience of growing up in the mountains as her father, a Colorado native, had.

Kitchen Side-by-side industrial refrigerators were added in addition to luxury appliances and a large center island that seats six. Light quartz countertops and cabinets combined with raw wood complement the natural elements and views outside.
Built in 1980, the adobe-style, single-story, flat-roofed home outside of Telluride had undergone multiple renovations and add-ons over the years. The home was closed off and dark, with an overpowering, dramatic color palette. Needless to say, it did not make a stellar first impression. “It didn’t have a good energy to it,” the wife reports. “It definitely didn’t feel like a place you would want to hang out.”
However, the home was ideally located in the highly sought-after Ski Ranches neighborhood, nestled into glistening groves of aspens with the San Juans to the north, Telluride Ski Resort to the east, the creek basin below and a trailhead leading to miles of glorious trails just a short 200 yards from its front door.
And so, walls were knocked down, spaces opened up, and the 5,100-square-foot, six-bed- room, 4 1/2-bathroom home was purposefully redesigned, with two bedrooms on each level. “We can do three generations,” says the wife, “and everybody’s got their spot.”

Living Room The sitting room off the kitchen is a favorite spot. “The views are just beautiful and it’s super quiet in the morning,” the homeowner says. “You can get up and have a moment to watch the sunrise. It’s calm, peaceful.”
An impressive chef’s kitchen lies at the heart of the main level, with adjoining dining and living rooms. A separate game room with big-screen TV and cozy conversation areas provides ample space to gather and socialize, or, alternatively, snuggle up for a nap next to a roaring fire.
“In this home, the overall theme is family-friendly, light and bright, but not too precious,” says Britt. Natural wood, stone flooring and expansive windows throughout set the stage for comfy furniture, soft fabrics, leather accents and colorful artwork, including the homeowner’s photography. “It’s the perfect spot for them,” says Britt.
It’s also a welcome departure for the home- owners. “We live a fast-paced, urban life in Austin,” says the wife. “Telluride has a completely different vibe—I mean, the speed limit in town is 7 mph! The kids can be free and ride their bikes around, and we don’t have to worry about that sort of ‘living in the city’ stuff.”

Primary Bedroom The airy feeling of the home continues into the primary suite, where a stacked stone fireplace with a hand-hewn mantelpiece warms the space.
INTERIOR DESIGN, Britt Design Group
BUILDER, Bill Ward Construction
CUSTOM CABINETRY AND BUNKS, Telluride Woodworks



