Sports
Winners of Ballpark NEXT Design Competition announced
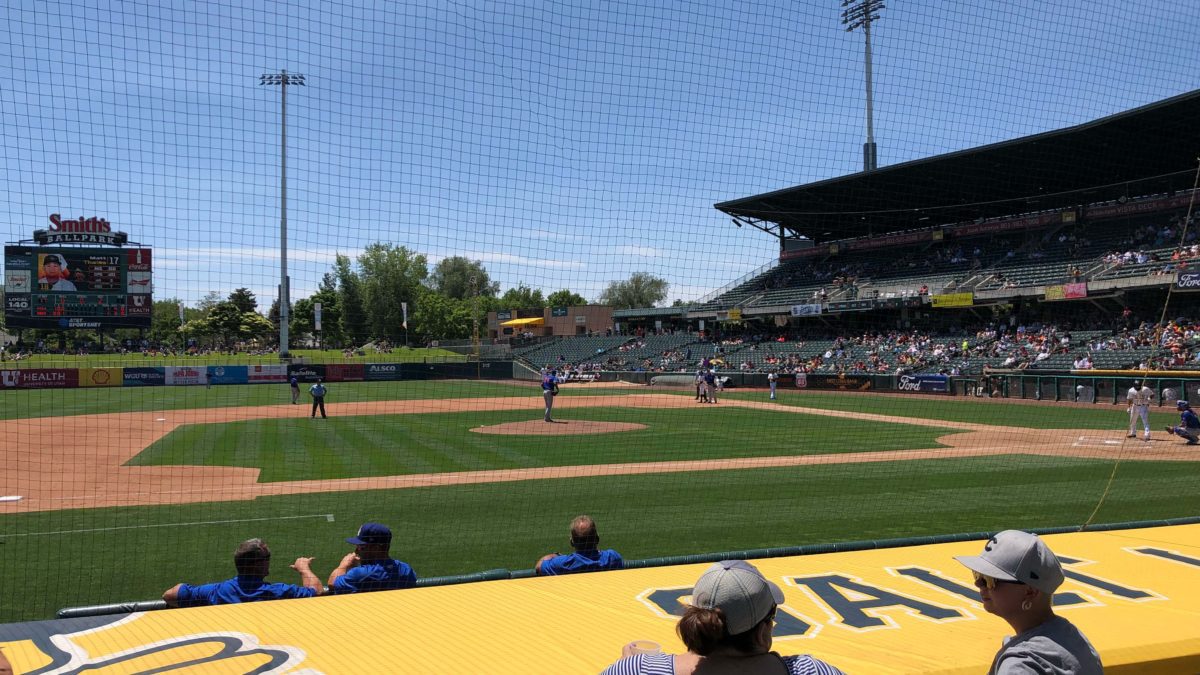
Salt Lake City Bee's game at Smith's Ballpark. Photo: TownLift // Kevin Cody.
SALT LAKE CITY — The future of Salt Lake City’s Smith’s Ballpark is looking bright, thanks to concept designs contributed by locals.
The winners of the Ballpark NEXT Design competition, which were selected by a public vote, were announced last week. The competition was sponsored by Salt Lake City and intended to source ideas from residents, post-secondary students, and development professionals to inform the city’s redesign of the Smith’s Ballpark.
The future of the Smith’s Ballpark stadium has been up in the air since Salt Lake Bees representatives announced earlier this year that the team will move to a new stadium in the Daybreak area of South Jordan after its lease is up in Fall 2024.
Professional winner: Tessa Arneson & Team – Maven District, Colmena & Kimball Investment Co.
Professional winner Tessa Arneson, founder and CEO of Salt Lake City’s Maven District, with Colmena Group and Kimball Investment Company, proposed turning the ballpark into a “multi-use hub and home for women athletes and their teams.” The stadium would house multiple. women’s sports venues and serve as a concert venue, and some surrounding areas would be turned into mixed-use space. The proposal also suggests occasionally shutting down a portion of West Temple in order to create a pedestrian festival street.
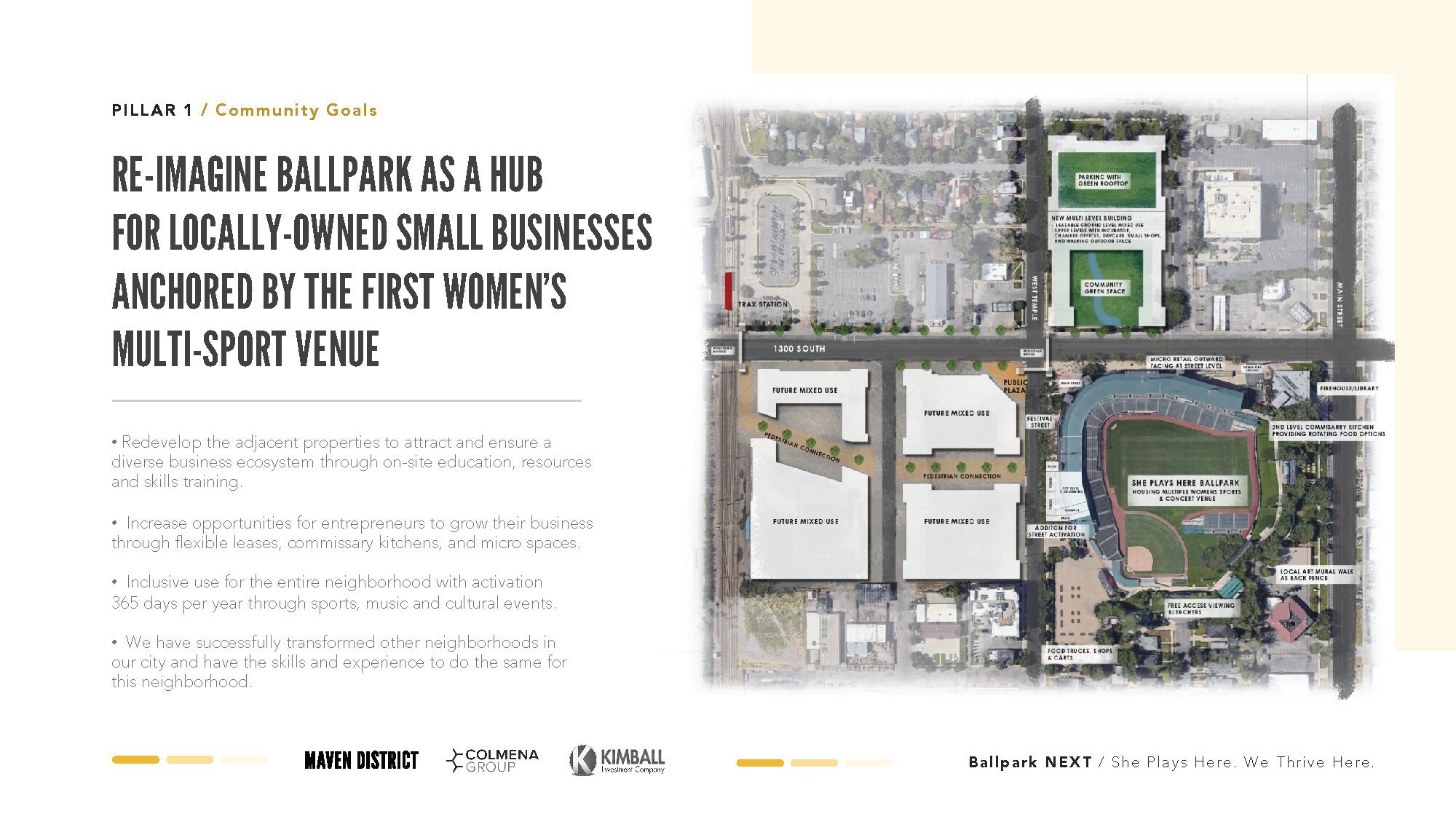
Student winner: Nicholas Tate Barney & Team – Utah State University
Student winner Nicholas Tate Barney and his team from Utah State University proposed turning the stadium area into a commercial shopping and dining area similar to Pike’s Place Market in Seattle, as well as adding a a duck pond and boardwalk, an ice skating ribbon, and an area for food trucks.
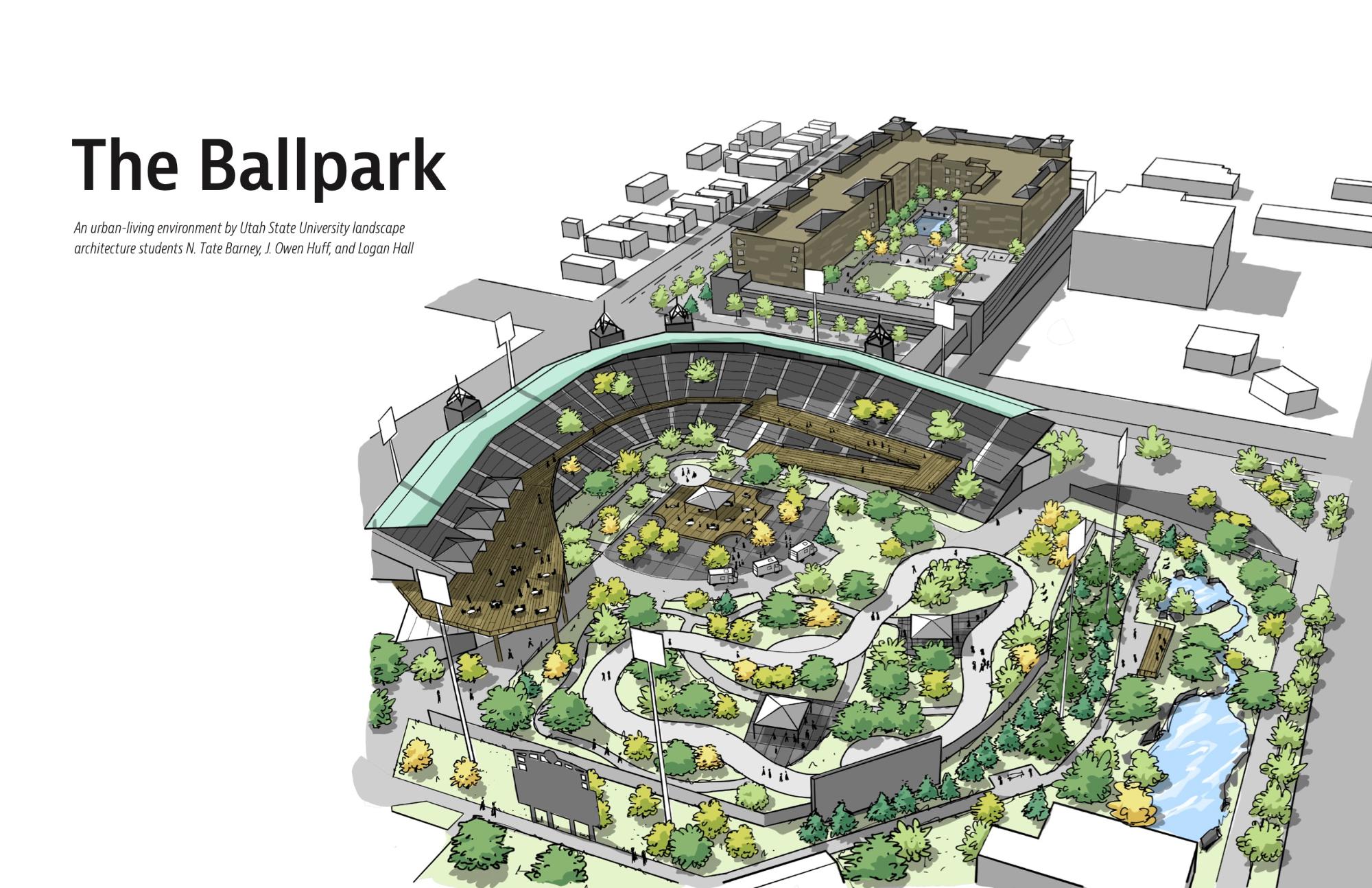
Resident winner: Oscar Arvizu
Resident winner Oscar Arvizu proposed SKYGARDEN, a concept that would split the ballpark stadium space into two concepts. One side would become an elevated park with storefronts underneath, and the other would become a biodome or greenhouse that would be open year round. The entire park would become a flex space that could be used for concerts or festivals.
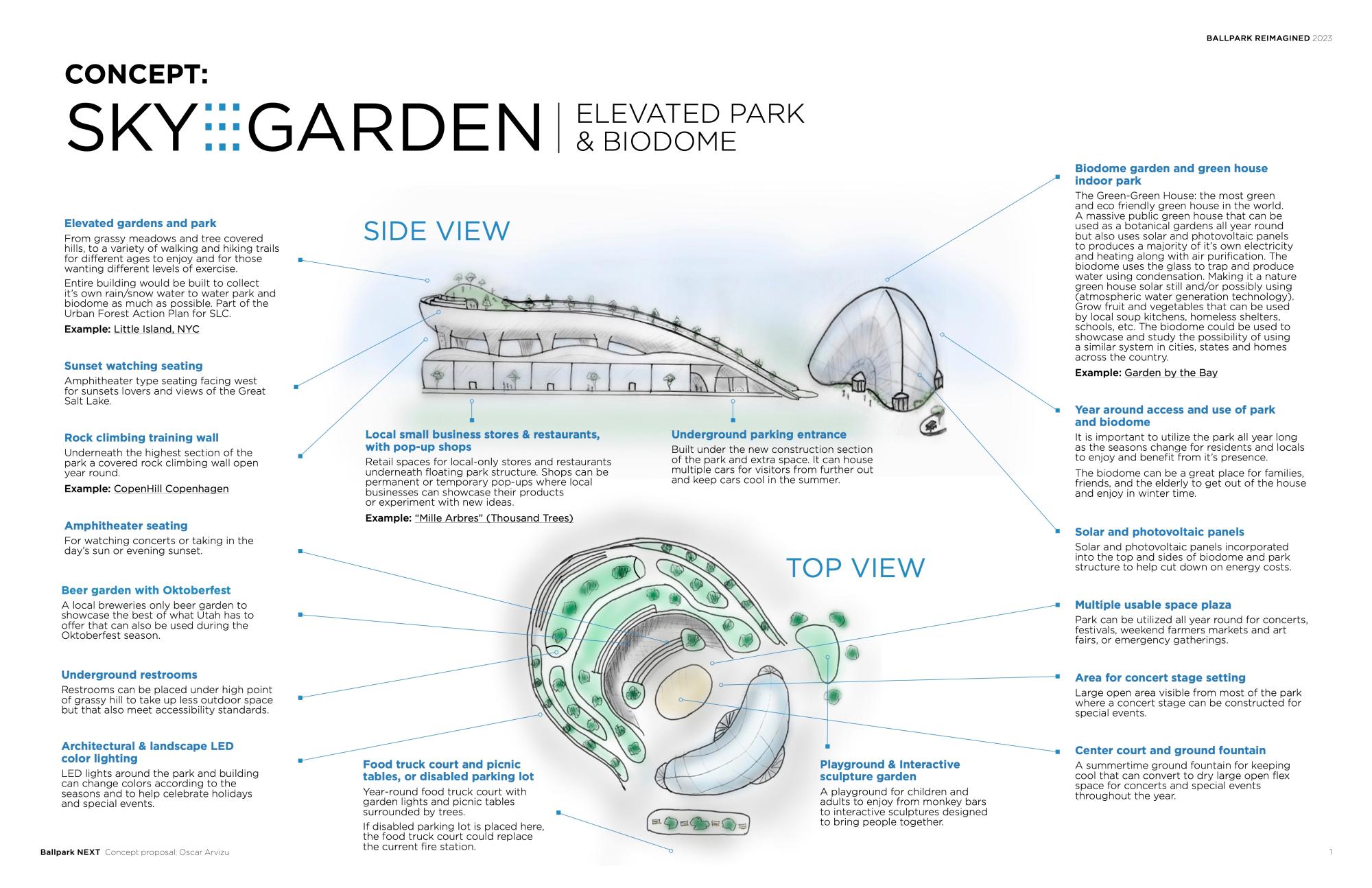
Salt Lake City’s Redevelopment Agency will now prepare a request for a proposal that could incorporate elements of each of the winning designs. For more information on the Ballpark NEXT Design Competition or to view the winners’ full proposals, visit https://www.slc.gov/ballparknext/.











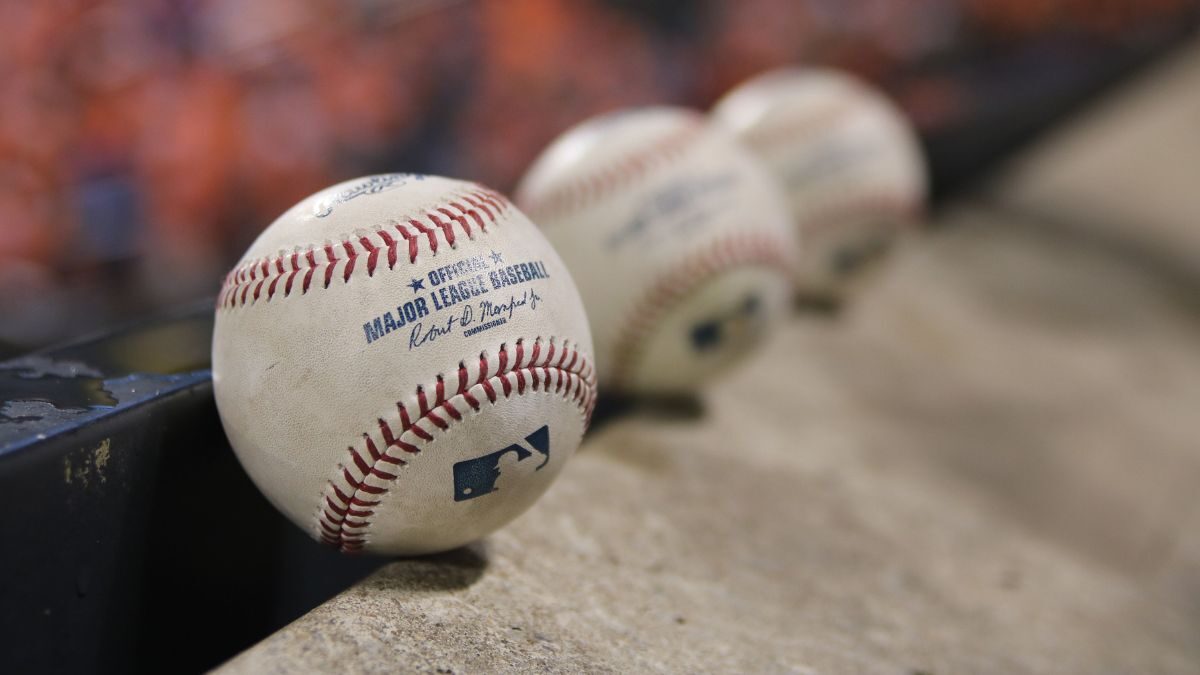
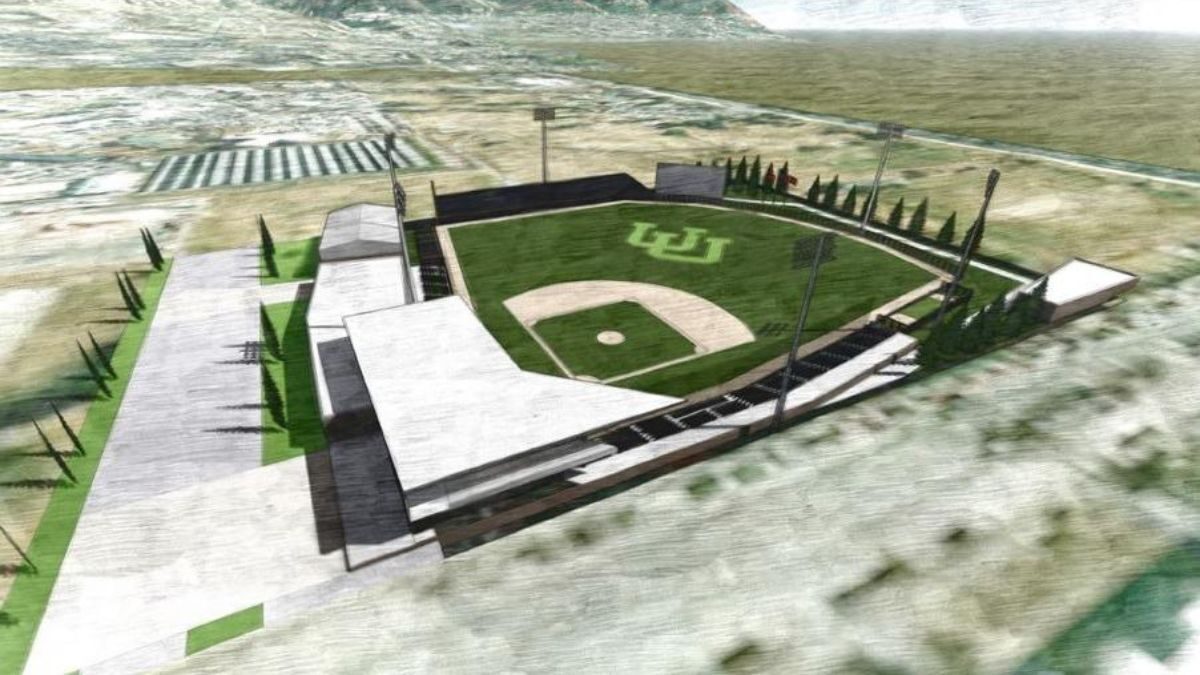
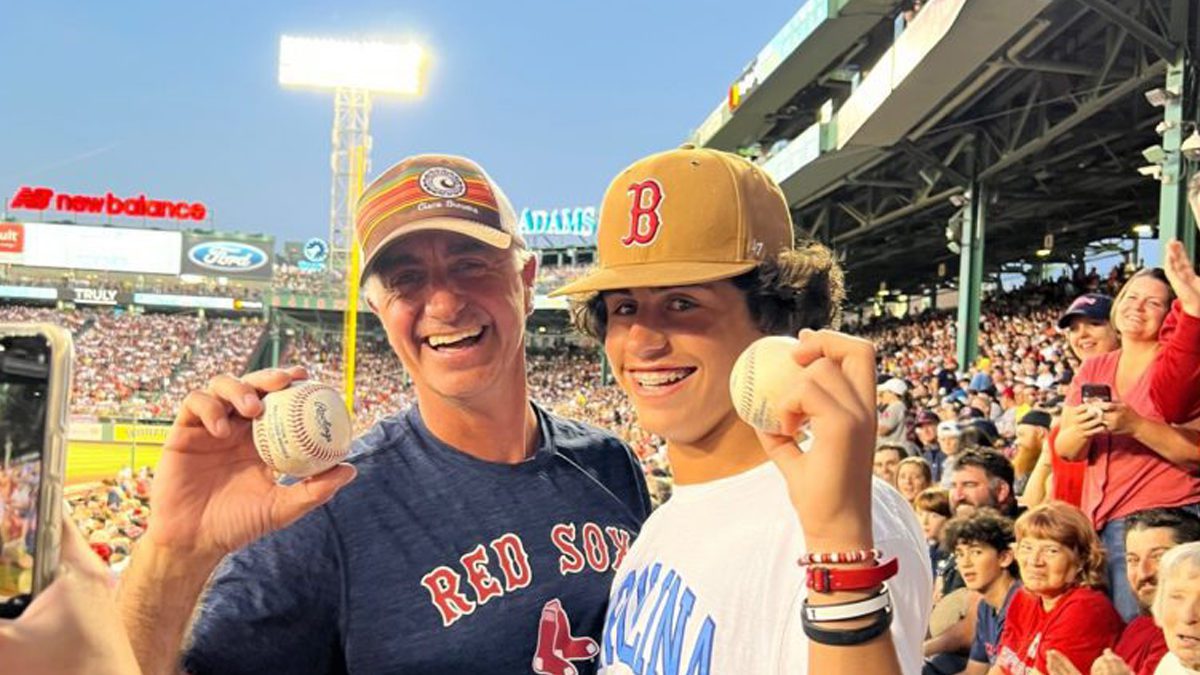
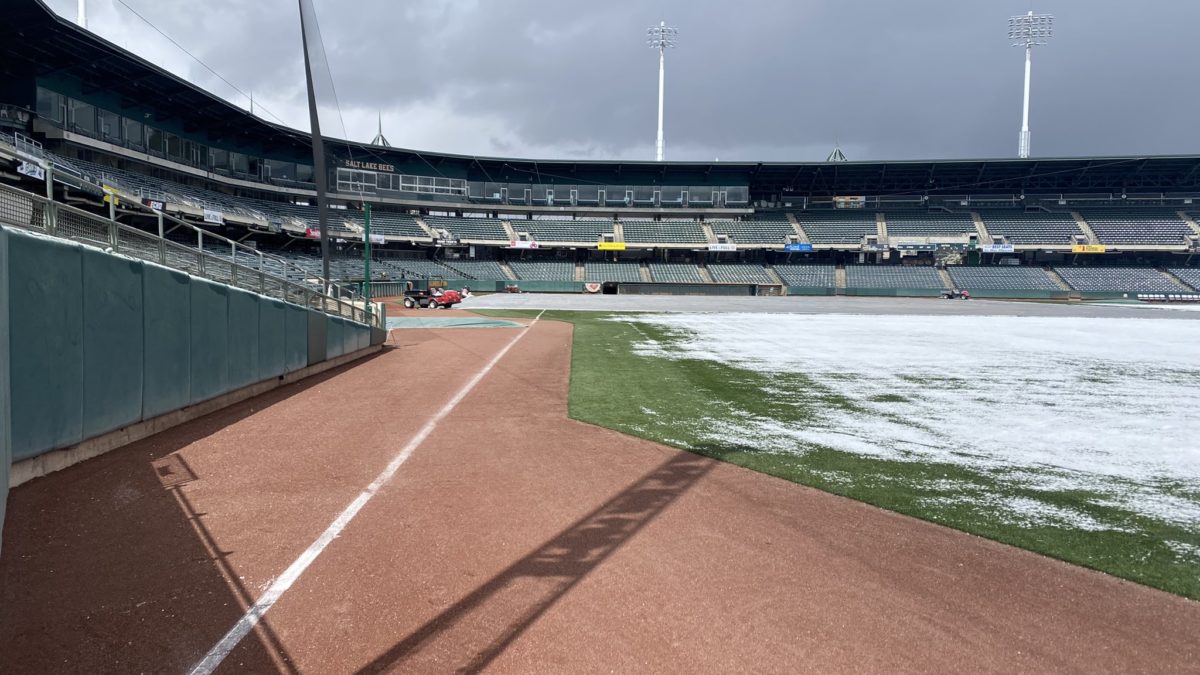
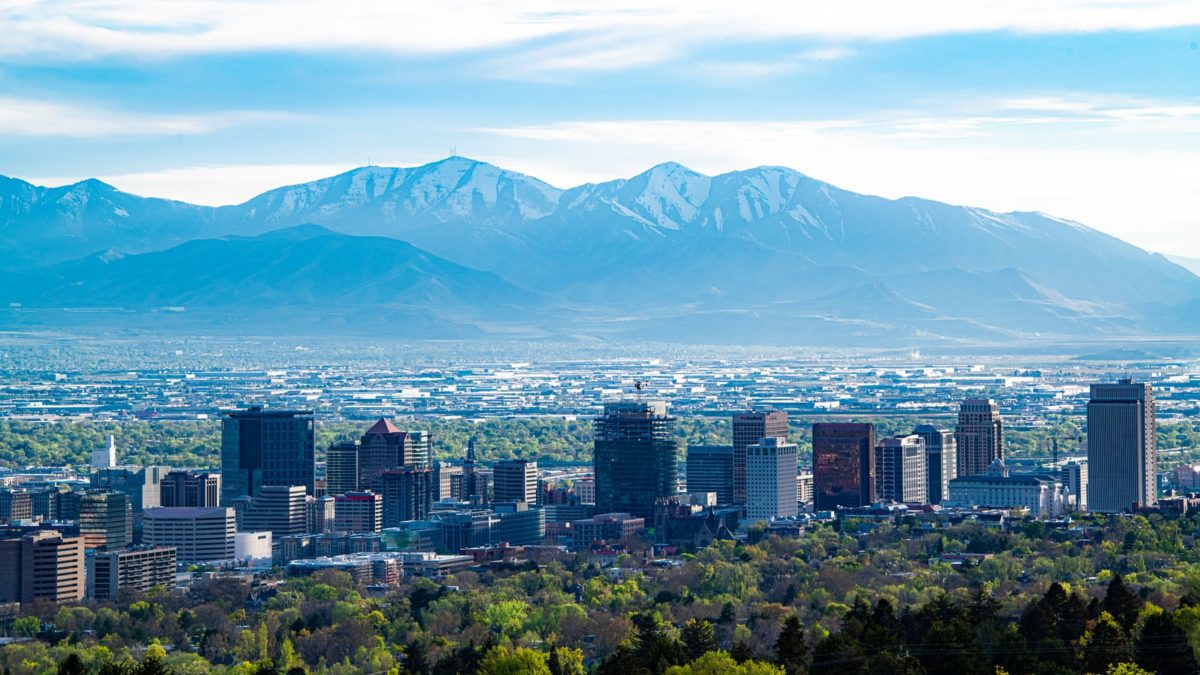
You must be logged in to post a comment.