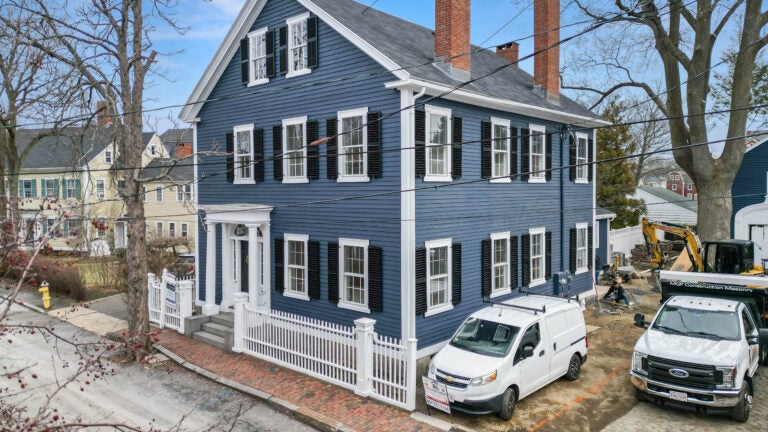A lovingly restored Salem town home listed for $999k
The unit offers three floors of living, three bedrooms, 2.5 baths, and stunning blue cabinetry.

This recently restored historic home in the heart of Salem offers luxurious, modern renovations while maintaining its classic period charm.
No. 1, a converted town home at 3 Federal Court, is one of two units and is located at the front of the circa 1829 Colonial.
Melissa Skomurski of Churchill Properties has listed the home for $999,000. The three-story unit has a total of seven rooms, including three bedrooms and 2.5 baths in a total of 2,561 square feet of living space. It is located 0.3 of a mile from the commuter rail station.
The home’s main entrance boasts the original restored door and sidelights with an elongated half-moon window above, indicative of homes within the city’s historic McIntire District.
As you enter the long front hallway, with a 10-foot ceiling, you pass a striking staircase on the left. On the right is a fireplaced dining room with several windows, wood flooring, and a lovely brass-toned chandelier.
The half bath on the left, with marble flooring and a maritime blue vanity, includes a hidden washer/dryer setup, a stone countertop, and storage.
The eat-in kitchen, which features classic blue tones and soft grays that are carried throughout the home, sits at the end of the hallway. It features quartz countertops, a porcelain tile backsplash, a wet bar with a glass mosaic tile backdrop, and stainless-steel appliances, including a gas stove. A brass-toned, rectangular light fixture hangs above an island with a sink and seating for four.
Off to the right is a fireplaced living room with a matching light fixture.
Upstairs, there are two bedrooms on the second floor, ranging from 240 to 272 square feet. Both have fireplaces, wood flooring, and crown molding.
They share a full bath painted a soft gray with a patterned-tile floor, a shower with a tile surround, and a dual vanity with white cabinetry.
MORE HOMES FOR SALE
An impressive multipurpose room with exposed beams sits at the top of the stairway on the third level and can be used as an office or sitting area. A full bath, found on the right, boasts a robin’s egg blue vanity and a tiled walk-in shower with a seat.
The hallway ends in the primary bedroom, which measures 210 square feet and offers built-in bench seating, knee-wall storage, wood flooring, and a walk-in closet with custom shelving.
The town house has oak flooring on the first and second floors but wide pine on the third. All of the original doors, doorknobs, and windows were stripped and restored.
The unit includes two deeded off-street parking spaces, and the homeowner’s association fee is $400 a month.
The property also includes a carriage house that will be restored and marketed as a third town home.