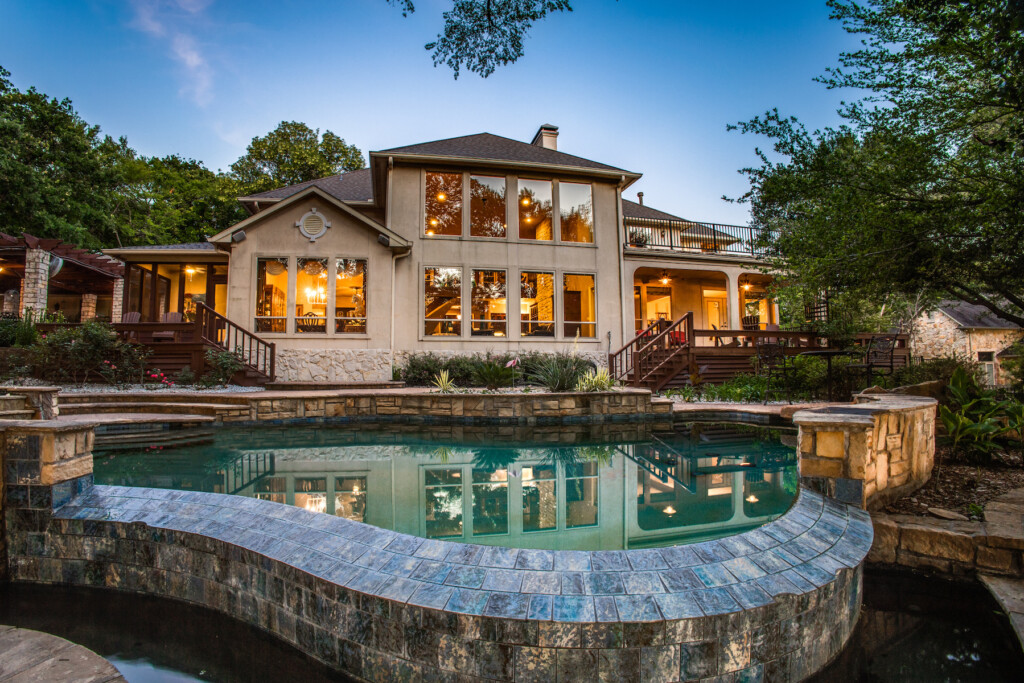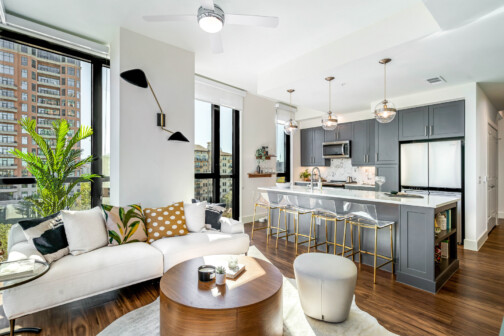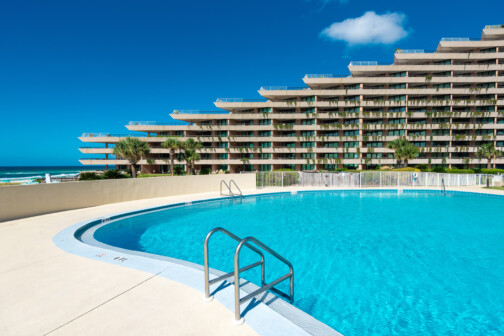Remote workers, empty nesters dreaming of lakeside living, and large families looking for a slower pace of life will find a slice of serenity at 286 Lincoln Drive in Streetman, Texas, located about one hour from Dallas – which makes it a perfect close-by vacation getaway. This stunning dream home is situated on a sprawling 1.4482 acres right on Richland Chambers Lake. Here, there’s room to roam indoors and outdoors. The two-story, 4,800 square foot main house has four bedrooms, 3.5 baths, plus a 700 square foot two-story guest house with a bedroom and full bath on each level.
As you approach the secluded home, you’ll immediately notice the lush lawn and landscaping, three-car garage, circle drive, garden-like soothing water feature, and impressive two-level front entry with large wood double doors flanked by tall white columns and large windows. Step inside to the entry with seemingly endless wood floors and a curved wood staircase. The family room features a fireplace with floor-to-ceiling stone details, wet bar area with access to a wine cellar, custom built-ins, and a wall of windows offering views of the backyard oasis. Back to the wine cellar—the living area’s bar nook leads to a private, walk-in wine cellar with storage for hundreds of bottles of wine and other items—an entertainer’s dream.
The gourmet kitchen mimics the living area’s wood and stone details and showcases two center islands—one with an undermount sink and another with a gas stove—plus double ovens, gleaming granite countertops, loads of wood cabinetry and storage options, a breakfast nook, walk-in pantry, built-in desk, and a seamless transition to the living area, bar, and formal dining room. The primary suite is a retreat of its own with a gas fireplace, coffee bar with microwave, refrigerator/sink, and two walk-in closets. The adjoining spa bath is equally as luxurious with a steam shower and jetted tub. The first floor also includes a multipurpose room with adjacent bath which can easily be used as a game room that offers plenty of space for a pool table and other games, a home gym, or a second living area.
The grand staircase—or the home’s elevator—will take you to a second-level overlook with an abundance of natural light and built-ins. Overlooking the living area below, it’s the perfect spot for a small library and cozy reading area. Three secondary bedrooms give the kids their own space or can be used as a craft room, or home office.
Although there are plenty of reasons stay indoors at 285 Lincoln Drive, it’s going to be difficult to pass up spending lazy days and fun-filled evenings outdoors. The approximately 700-square-foot, two-story guest house will suit just about any need—a place for the grandkids, older kids, or for hosting friends and family. It features a bedroom and a full bath on each level, and a sauna on the first level. The main home’s covered outdoor living area rivals its indoor counterpart with a wood-burning fireplace, bar area, staircase to a second-level deck, and plenty of comfortable seating near the pool and spa. A screened-in porch, misting system, covered kitchen with a built-in grills, smoker, sink, and bar beckon you to sit and stay awhile. This is a good thing, as there is plenty to do–the three-car garage includes a workshop, potting room, and cedar closet. If life on the lake is on your agenda, you can easily reach it from a stone walkway through the wooded backyard area or the nearby pier.
285 Lincoln Drive is listed for $2.3 million by Tammy Carter and Celestina Hillock with Ebby Halliday, Realtors’ Richland Chambers office. Start your move at ebby.com.
Carter Hillock Group

Tammy Carter
903.641.5243 | [email protected]
Tammy Carter with Ebby’s Carter Hillock Group was born and raised in Corsicana, Texas, near Streetman, Texas. With a real estate broker mom and homebuilder dad, a passion for real estate is in her genes. With her proven record as one of Ebby Halliday Preston Center’s top producers, she gives her clients 110%. She works tirelessly to ensure each client’s experience is the best it can be.
Celestina Hillock
903.654.8821 | [email protected]
As a third-generation realtor, Celestina Hillock certainly knows the industry. She received her real estate license in 2013, has a bachelor of business management degree from Northwood University, and has served on the board of the Navarro County Board of REALTORS®. With a passion for service in Dallas-Fort Worth and Ellis and Navarro Counties, she is a proud member of the Carter Hillock Group and the Ebby Halliday Preston Center family. She carries the values of hard work, integrity, and outstanding client service into everything she does.
Ebby Halliday
Signup for D Exclusive
Author






