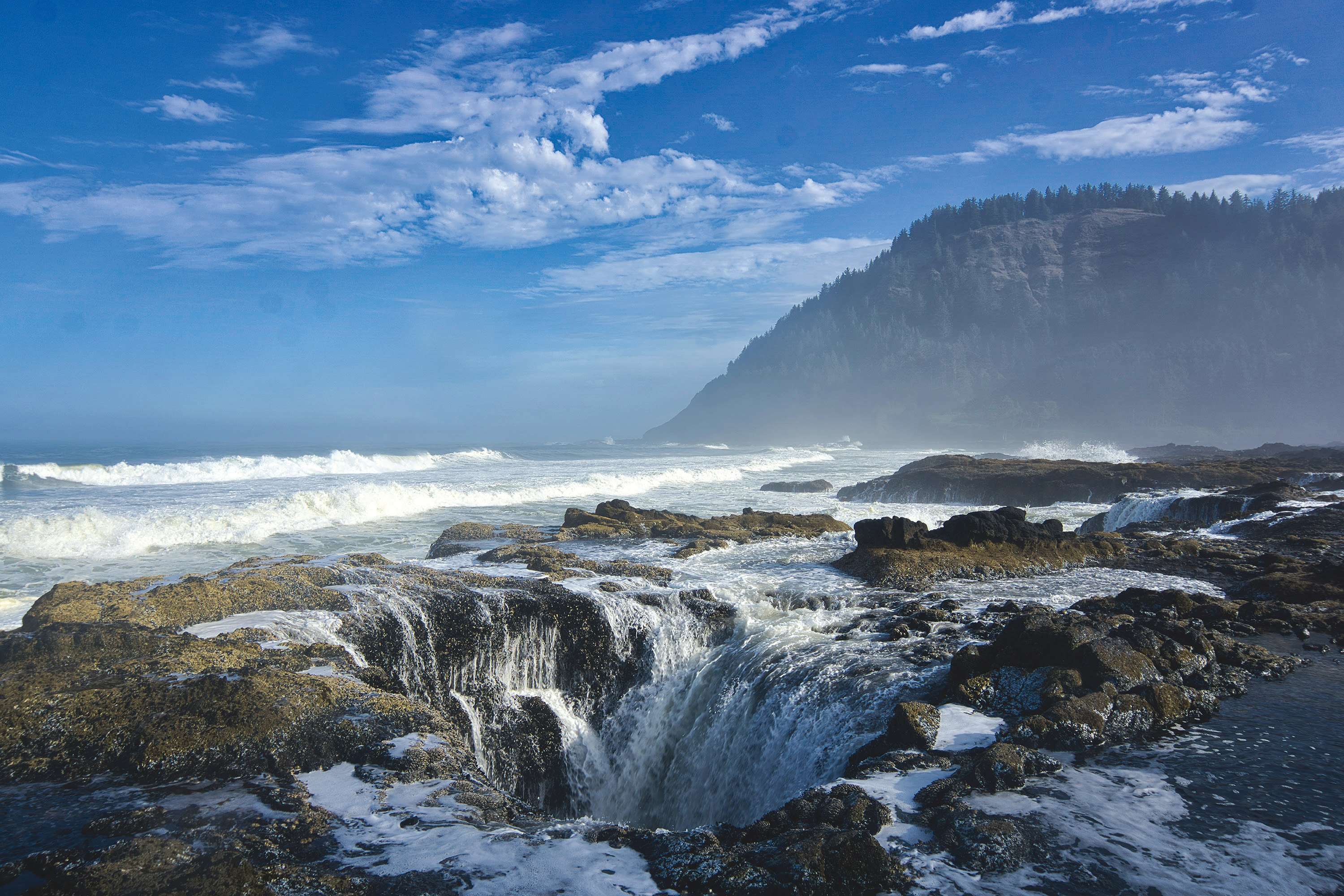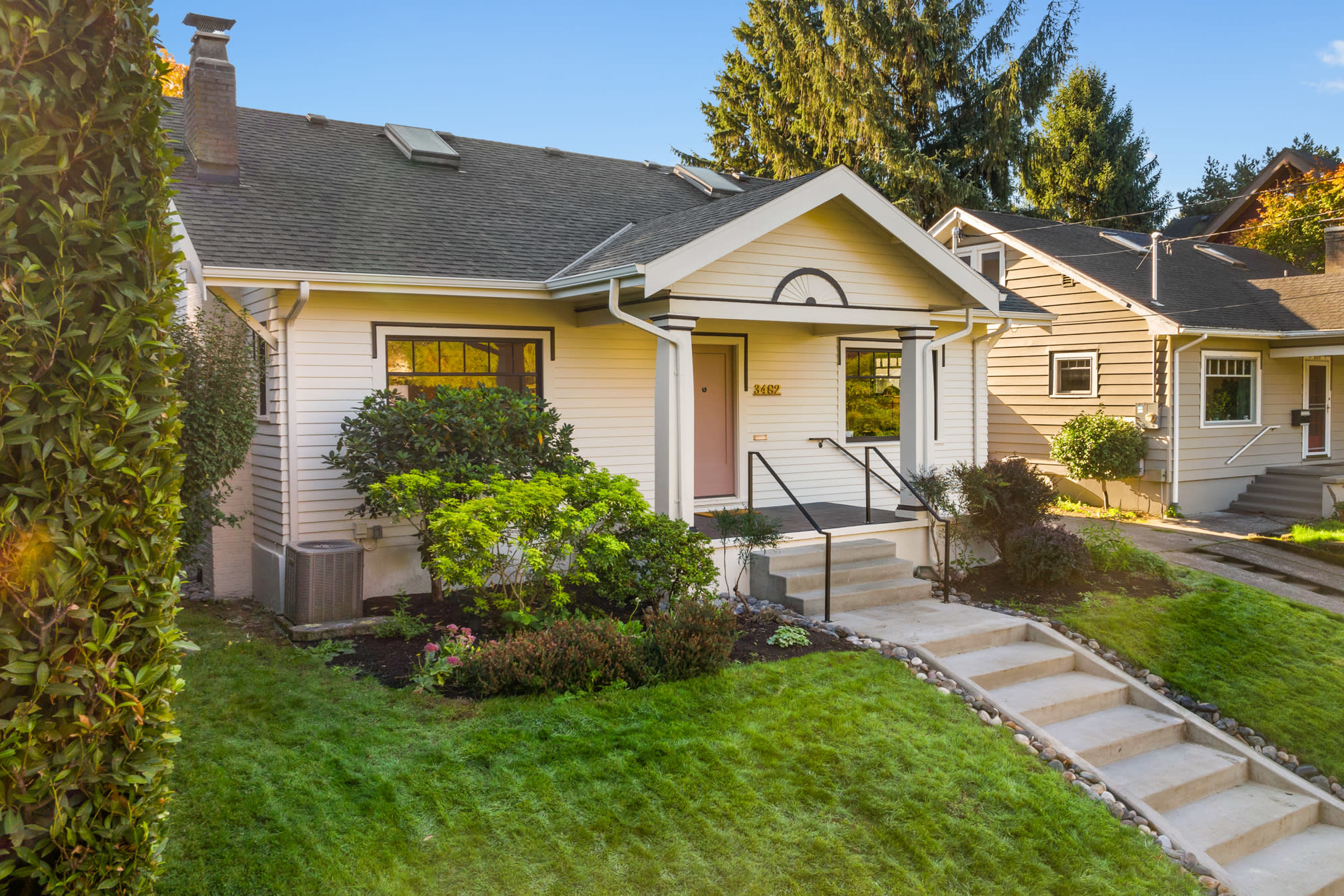Property Watch: This Hand-Scribed Log Cabin in Sisters Comes with an Airstream Guesthouse

Editor’s Note: Portland Monthly’s “Property Watch” column takes a weekly look at an interesting home in Portland’s super-competitive real estate market (with periodic ventures to the burbs and points beyond, for good measure). This week: a classic cabin in Sisters. Got a home you think would work for this column? Get in touch at [email protected].
Visiting the town of Sisters, Oregon, today, you’d never know it was once a pit stop where two Central Oregon highways converged. That is, until the early 1970s, when nearby Black Butte Ranch was swapping cattle, horses, and sheep for summer homes and golf courses. The developers created an incentive program for local businesses to build western-themed, 1880s-era storefronts so resort-goers would have an attractive place to shop.
By 1978, Sisters City Council codified the look by requiring new construction to adhere to the style, and now, with the rodeo and popular Outdoor Quilt Show every summer and a folk festival in the fall, Sisters is an attractive tourist destination in its own right, although much of the draw is still the incredible natural beauty found outside of town, as this hand-scribed log cabin attests.

Built in 1994 at the end of a private paved road, the cabin sits on about 40 acres of juniper and pine trees on the edge of Whychus Canyon, which gives it stunning panoramas of the Three Sisters Mountains and Black Butte. At 1,161 square feet, it has a classic cabin look inside and out, complete with hefty logs, pine paneling, and wide plank wood floors.
There are two custom wood Dutch doors, one at the main entrance, and one to the deck. Apparently, the horses are not shy about making use of the front one to poke a head in and accept their carrots.

Inside, the main room has double-height ceilings and a freestanding stove, with the eat-in kitchen and bathroom tucked under the lofted bedroom. The sale includes the furniture, much of it handmade for the home, and picked up on the owners’ travels to Peru, Argentina, and Brazil. Vintage charm shows up in spots, in things like the kitchen’s cute stove and custom butcher block counters, and the bathroom’s clawfoot tub. Most windows, from the one over the kitchen sink to the upstairs bedroom, have mountain views.

The property also includes two custom-built barns, a gated entrance, fencing, and a round pen made with logs hand-peeled by the owners, as well as a huge deck for watching sunrises or sunsets, take your pick. If that’s not enough, there’s a 24-foot-long refurbished 1965 Airstream for extra guest quarters (it sleeps four), and it also doesn't skimp on those amazing vistas.
Listing Fast Facts
Address: 18070 Mountain View Rd, Sisters, OR 97759
Size: 1,161 square feet/1 bedroom/1 bath
List Date: 6/8/2022
List Price: $1,400,000
Listing Agent: Kimberlee Elbel, Windermere Realty Trust
Melissa Dalton is a freelance writer who has focused on Pacific Northwest design and lifestyle since 2008. She is based in Portland, Oregon. Contact Dalton here.




