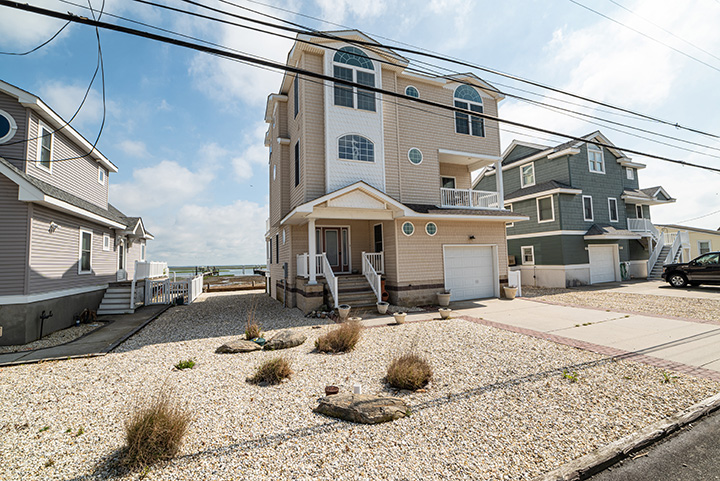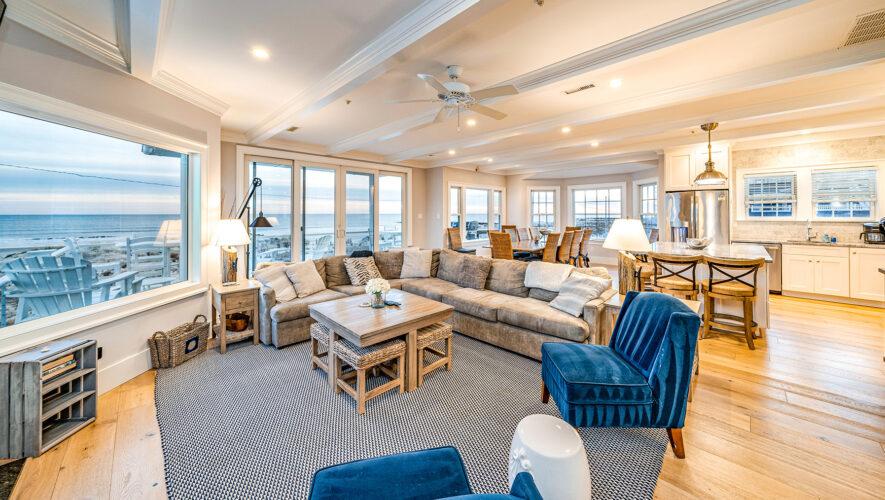AVALON — With two boat slips at the end of a long dock jutting out into South Channel, the waterfront home at 448 Old Avalon Blvd. in Avalon is a boater’s paradise.
Sailing east through Townsends Inlet, the deep blue Atlantic Ocean is just minutes away.
Located off the main island, the home offers a vacation within a vacation. Residents can spend the day sunbathing, dining and shopping in the borough and return home to a sparsely populated, established neighborhood closer to nature, literally and figuratively.
“The boat slips and dock are in deep water, which is ideal for crabbing and fishing,” real estate agent John Walton said during a recent tour.
Many hours can be spent sitting atop the floating dock with a line in the water. When successful, the result can be a seafood dinner featuring fresh fish and blue-claw crabs.
The sweeping wetlands offer more recreational opportunities. A dedicated paddler in a kayak or canoe can get up close to the multitude of wildlife living in and alongside the back bay waterways.
The three-story, 2,534-square-foot home has four bedrooms, four bathrooms, a second-floor great room to take advantage of the views and a top-level master suite with a private waterfront deck.
Out front, the home has an asymmetrical design with cedar-impression vinyl siding, a stone and brick porch and stairs and multiple windows — including four fittingly resembling port holes and others Palladian-style.
A concrete pad provides off-street parking and there’s space for another car in the attached garage, but storage shelves and a loft take up some of the room.
To the left, the stairs ascend to a covered porch where a door with frosted glass and side panels opens onto a tiled foyer.
A handsome set of wood stairs with white spindles begins to the left, while to the right a hall extends toward the front where there is access to the garage — which has a 13-foot-high ceiling — as well toward the back where a tiled den overlooks the covered back porch, dock, water and wetlands through a sliding glass door. Two sets of wood steps descend from the porch, one next to an enclosed outside shower.
A full bathroom on this floor has a tile floor, vanity and fiberglass shower with sliding glass doors.
A mud room in the back corner, featuring a full-size washer and dryer, utility sink and cabinets also contains an extra refrigerator and top-load freezer.
Back in the foyer, the staircase has natural wood treads and risers and ascends to the main living level. Its unique construction cre-ates a wonderful space for décor.
Atop the stairs is the large, open great room. Its natural hardwood flooring and white walls combine with the light flooding in through double water-facing windows and a sliding glass door to create a welcoming space.
A large sectional sofa sits atop an area rug in the living room, where a large flat-screen television hangs above a gas fireplace with a granite mantel and hearth. A bamboo leaf-impression ceiling fan hangs from the 9-foot-high ceiling. The slider opens onto a deck overlooking the front, where the view extends for miles over the island and waterways.
The dining area is in the corner and features an oval table with seating for six beneath an ornate chandelier just inside a sliding glass door opening onto the back deck, which is partially covered providing the option of sitting in the sun or shade.
More seating is provided at the peninsula in the tiled kitchen. Its granite countertop wraps around the room, featuring a custom tile backsplash. A two-basin sink offers a water view for whoever gets stuck cleaning up after dinner; the dishwasher is off to the left. Other GE Profile appliances include a five-burner range/oven with a microwave above and a side-by-side refrigerator/freezer. A closet around the corner serves as a pantry.
Also on the second floor, the home’s first bedroom features wall-to-wall carpeting, a full size bed and a large display window with a fantastic view.
A pocket door opens onto a full bathroom with access off the living room. It has a tile floor, pedestal sink and fiberglass shower with a swinging glass door. The circular window adds a nautical touch.
Another set of stairs rises to the third floor — two port hole windows light the way — where a central landing provides access to two guest bedrooms, a hall bathroom and the large master suite.
Strategically located in the rear, the master bedroom offers the best water views in the house from inside or outside. Double windows with a half-circle above flank a sliding glass door opening on-to the private deck. It has a king-size bed and large walk-in closet, as well as a full bathroom with a Jacuzzi tub built for a crowd, shower and vanity.
One of the remaining bedrooms has a king-size bed and the other a full, but they both have a floor-to-ceiling window offering natural light and a view.
Between them, the hall bathroom has a tile floor, pedestal sink and shower.
The property is listed for $1.155 million with the Walton Team of Keller Williams Realty Jersey Shore. Call (610) 662-0919 or email stacy.ocnj@comcast.net for more information or to set up an ap-pointment to see this wonderful home.



