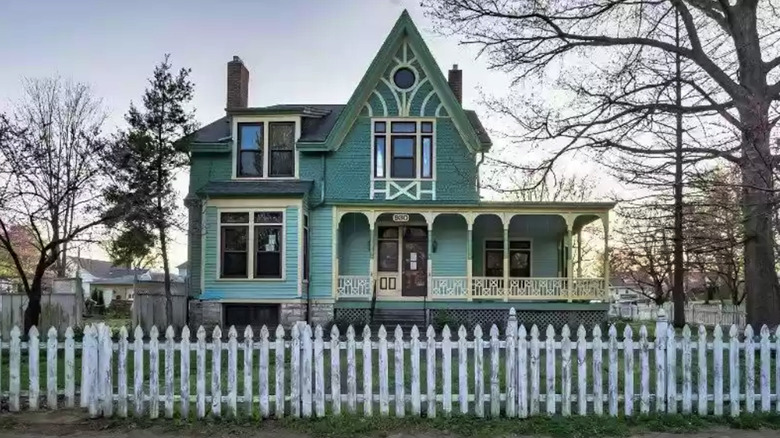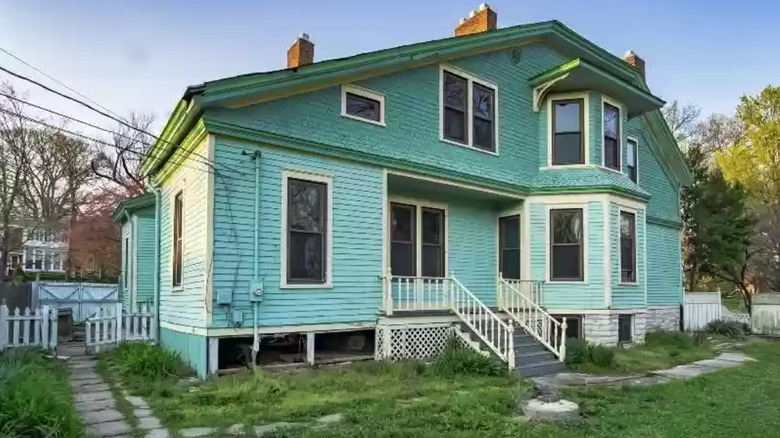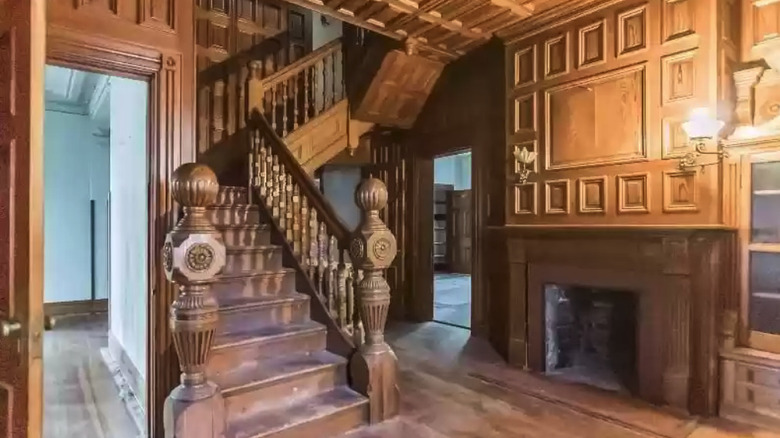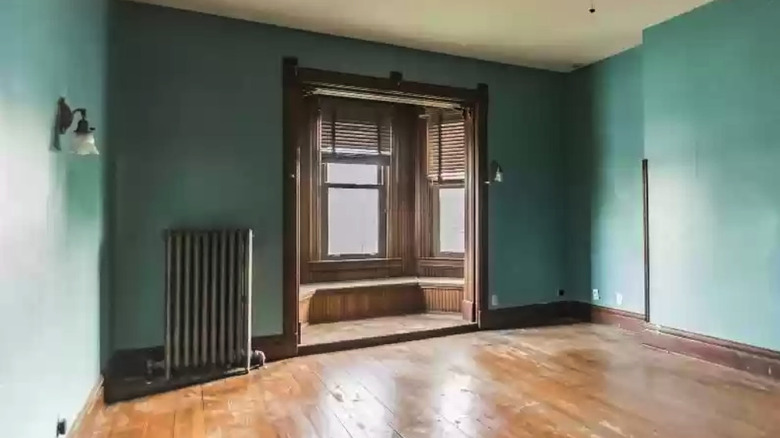Behold This Beautiful, Quirky Fixer-Upper In Illinois Featuring 4,200 Square Feet For Only $58K
If you're the type who has always dreamed of owning a fixer-upper that you could transform exactly to your tastes, especially one packed with character details, you absolutely will not want to miss this Illinois property that went on the market about a month ago. You will love it even more once you see the price tag.
As per the Realtor listing, the home is located in Alton, Illinois. It was built in 1930 and is packed with charming details and character that many home lovers will undoubtedly want to preserve. The residence has 4 bedrooms, 2.5 bathrooms, and just under 4,200 square feet of total living space, making it an incredibly spacious property. And it's on the market for just $58,200, making it an absolute steal for eager renovators.
The listing notes that the home is a foreclosure property, likely the primary reason behind the affordable, asking price. Additionally, it will require a fair bit of upgrades and fixing up. While the bones of the home are packed with charm and eye-catching details, there are things that need to be repaired or refinished throughout the entire property.
However, with a price like that, many homeowners can likely afford to sink quite a bit into bringing the house to a livable state. Read on to learn more about this stunning home that could easily be restored to its former grandeur.
Charming curb appeal
While the home's interior needs some upgrades, the exterior already has outstanding curb appeal, as the Realtor listing photos demonstrate. The façade has a gorgeous cream and pastel green color palette that immediately catches the eye, and portions of the horizontal siding are paired with scalloped siding on the upper levels, creating a unique effect.
The spacious front porch is encased with an ornate railing and studded with columns, almost giving it the feel of a Victorian property, thanks to all the intricate details. The sprawling porch juts out along one side of the house, and further down, there's a side entrance with its own compact porch and set of stairs leading up to the wooden door.
Above the front door is an area with a steep peak, cream trim, and a circular window, giving the property an almost fairy tale quality. Brick chimneys highlight the home's age, jutting out on various points of the gray shingled roof, and a white picket fence encircles the entire property.
The back of the home has another porch area and a stunning facade courtesy of two bay windows in the house. Several mature trees are dotted throughout the grounds, and while the backyard hasn't been landscaped or changed in any way, there's a fair amount of green space that could easily be transformed into your own little oasis.
Ornate details and intricate millwork
The Realtor listing photos demonstrate that there's definitely work to be done in the home, with some areas featuring plywood panels on the floors and a fair bit of wear and tear. However, any design enthusiast who enjoys vintage-inspired interiors will find a lot to love about the space.
Several of the windows and doors have stained glass panels that add splashes of art throughout the residence, and nearly every door is solid wood, which isn't found in many modern homes. The doors and doorways are trimmed with molding incorporating intricate millwork, with vintage light fixtures illuminating the rooms. Radiators add another touch of old-world charm, and some of the windows have interior wood shutters. Several fireplaces throughout the home have one-of-a-kind ornamentation, including the carvings on the mantle, intricately tiled hearths, and colorful tiles around the interior.
One of the most eye-catching areas on the main level is the foyer that houses the staircase leading up to the second story. The banister itself is a statement piece with intricate carvings. The entire room is covered in warm-toned wood paneling that stretches along the walls, all the way up the staircase, above the fireplace, and even across the ceiling. The cozy fireplace in the area may be somewhat plain compared to the home's other fireplaces, but it could easily be styled to make the space a true haven.
Cozy bedroom spaces that could be transformed
The upper floor, where the bedrooms seem to be, is nearly a blank slate that could be transformed to the exact aesthetic you prefer. Like the main floor, a fair bit of TLC may be needed, as the Realtor listing photos highlight, but there's plenty of space to work with.
Many of the bedrooms have been painted pastel hues that contrast the dark wood, compared to the relatively neutral main floor, adding a bit of color to the space. However, quite a few design features found in the rest of the home carry through in the upstairs quarters.
Thick baseboards add an air of luxury, and the worn hardwood flooring could likely be sanded down and beautifully refinished. Vintage light fixtures are studded throughout the space, from ornate wall sconces to hanging lights that serve as the primary illumination for many rooms.
And there are a few unique details sprinkled throughout. For example, one of the bedrooms has a bay window area framed with wood trim, requiring you to step into the small space. The large windows allow natural light to flow through. The spot also has a view of the backyard, and there's a wooden bench that stretches along with the space, making it a picture-perfect reading nook.




