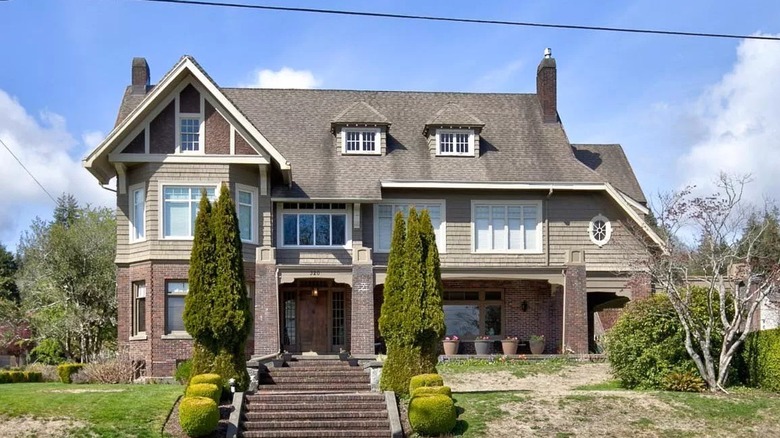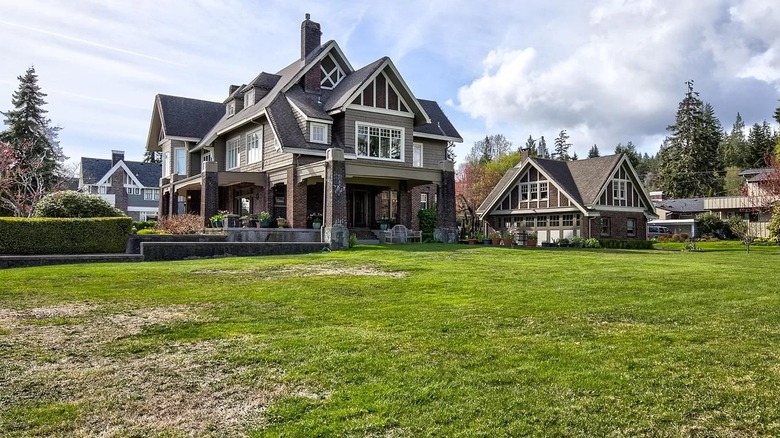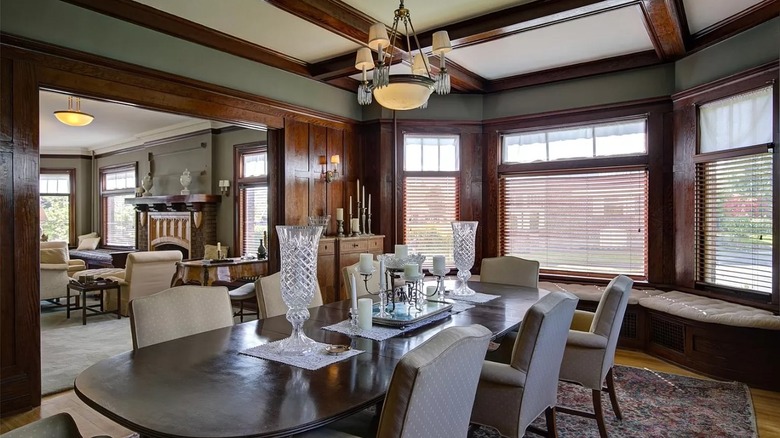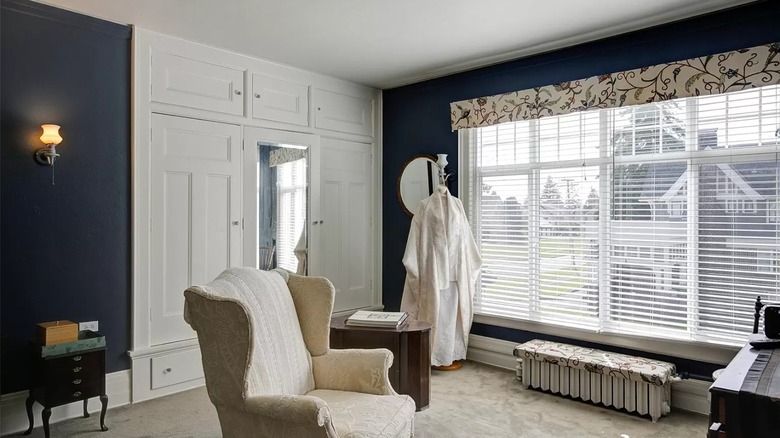Delight In This 7,600-Square-Foot Mansion In Washington For Only $875K
A new property listing in Washington State has caught our eye for its period details and proximity to coastal attractions. The 7,600-square-foot beauty sits on a double corner lot in the city of Aberdeen; perched on Grays Harbor, the city is dubbed "The Gateway to the Olympic Peninsula." It supplies a deepwater port and a combination of industry, tourism, and recreation. The area is just 30 miles from Pacific Coast beaches and boasts all of the enticements you could imagine with coastal living, including surfing, sport fishing, and kayaking, to name a few. Golf courses, dirt-track auto racing, and motor-cross and ATV off-roading venues provide a variety of recreation. State parks offer camping, climbing, and plentiful biking and hiking trails; Olympia National Park, an hour to the north, contains approximately one million acres and includes one of only two temperate rainforests in the world. For those more inspired by an urban environment, the Seattle metropolis is just two hours away. And we'd be remiss if we didn't mention that some of the founding members of Nirvana, the band that put grunge rock on the map, grew up in Aberdeen.
Per Zillow, the 1912-built home is being offered for $875,000; it features six bedrooms, a recently remodeled kitchen, two elegant and cozy fireplaces, and the quality of craftsmanship found frequently in turn-of-the-century residential architecture. It's a perfect home base from which to enjoy the scenic coastline, interior parks, or jaunts to Seattles's cityscapes.
A beautiful Tudor exterior
The home is located in the desirable Broadway Hill neighborhood of Aberdeen, just steps from the Chehalis River. Nearby residences, in a variety of architectural designs, are spacious and well maintained, and sidewalks and mature trees line the streets. The property includes .60 level acres and incorporates the adjoining buildable lot, which functions currently as a private yard; evergreen and flowering trees line the perimeter. Additionally, it's positioned as a corner address, affording extra privacy and the impression of more space. The large home is in the elegant Tudor style, very popular during the period it was built; a common accompanying feature was an oversized, parklike yard and landscaped garden, and this property has certainly maintained that original standard.
Brick front steps highlighted with manicured hedges create the approach from the street to a stately portico, entry, and covered porch. Off to the side, between brick columns, another gracious porch mirrors the front. The facade materials of stucco, brick, and wood are a classic Tudor design presentation; here, they're painted an earthy neutral color. Abundant windows are framed in contrasting light trim and punctuate the complex gable design, while brick chimneys at each end of the roof hint at the cozy interior. A detached two-story garage provides two parking spaces and mimics the exterior of the house in style and attention to detail.
The home has a radiator and forced-air heating and cooling systems. Modern amenities include public sewer and water connections, and high-speed internet, according to Realtor.
Jaw dropping details inside
Comfortable, warm, and sophisticated equally describe the interiors of this home. A graceful staircase holds court in the elegant entry hall, setting the stage for the rest of the space; painted trim and curving balusters speak to the wide, decorative molding throughout the house. Off the entry, the living room welcomes with a grand fireplace; finished with an arch motif surround, a weighty wooden mantle, and a ceramic tile hearth, it's the epitome of craftsman style. Large windows are trimmed in stained wood to match the room's molding and the adjacent dining room's paneling. Tudor homes can often be dark inside — it's partly why they feel so enveloping — but ample windows keep the home from feeling unpleasantly dim. The dining room is a gorgeous and moody space, with exposed ceiling beams and oak-paneled walls that seem made for holiday entertaining. In both rooms, custom radiator covers are fashioned into comfortable window seats; in the dining room, one spans the entirety of a huge bay window. The home's other fireplace, flanked by windows and wood paneling, is the focal point of a family room or office space.
The bright eat-in kitchen was recently updated with stainless-steel appliances. Features include double fridges, a chef's range with double ovens, and a separate desk/workstation, while the timeless design scheme utilizes granite countertops, glass-fronted cabinetry, and a center island lit with blown-glass pendants and hardwood flooring. A breakfast table is placed in front of a bank of windows.
Cozy bedrooms with built-in cabinetry
Per Realtor, the home has six bedrooms, all on the upper level, as well as a full bath. The rooms range in size, and two of the smaller spaces are adapted as a formal sitting room and a comfortable den; they feature the same classic built-in cabinetry, with inset paneled doors and beveled mirrors, in effect making lovely dressing areas. The flooring throughout, with the exception of the bath, is a combination of hardwood and plush carpeting. In one of the primary bedrooms, a custom radiator cover was made in the style of the existing built-in cupboards, creating a very polished space. All of the bedrooms have abundant windows and wonderful light; a second-story sunroom has the best of it, overlooking the pretty sideyard.
A large full bath features style-appropriate tile work, a separate bath and shower room, and a private water closet. The raw attic space offers amazing potential for a future floor-through primary bedroom, including a sitting area, walk-in closet, and ensuite bath.




