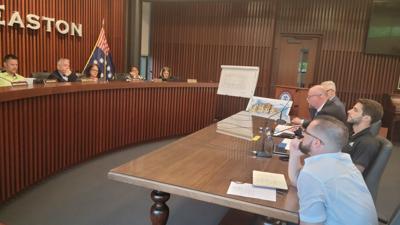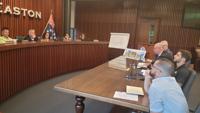EASTON, Pa. – Developer Lou Pektor's Greystone Capital Inc. received special exception Monday night to move forward with its plan to develop 47 apartment units at 717-719 W. Berwick St. in Easton.
Members of the Easton Zoning Hearing Board unanimously approved the developer's request for the special exception to allow a residential midrise in the commercial building that used to house Harmony Press.
The building is located in Southside Easton with street corridor overlay, which allows for a midrise apartment as a special exception.
Erv McClain, an attorney for Greystone Capital, communicated that the company's proposal is to construct 47 apartment units and 72 parking spaces.
Three unit types will be constructed, including a standard one-bedroom, a one-bedroom with a den, and a two-bedroom unit. Engineer Gabriel Solms, a representative of Greystone, noted that 75% of the proposed units will fall into the former two categories.
"There's a very strong demand and incredibly limited supply of one-bedroom units," Solms said.
While over 50 units could be developed, Solms said keeping the number down to 47 yields "good, efficient units that are rentable."
The current building, which housed Harmony Press, stands at approximately 15,570 square feet. The proposed apartment complex footprint stands at 13,586 square feet, according to Kevin Fruck of Cornerstone Consulting, Engineers & Architectural Inc.
Fruck also noted the footprint shows the reduction of impervious surface by just over 4,000 square feet, allowing for more permeable property for the infiltration of water.
The proposed plans keep the building in the center of the surrounding four streets, which include West Berwick, Centre, Valley, and Hoyt streets.
Parking will stay on both sides of the building, between the building and Centre Street on one side, and the building and Valley Street on the other.
Greystone plans to curb the existing openings of the driveway, keeping access to the building on Hoyt Street. An enclosed trash area is also proposed toward the back of the building on Hoyt Street, along with additional greenery, according to Fruck.








