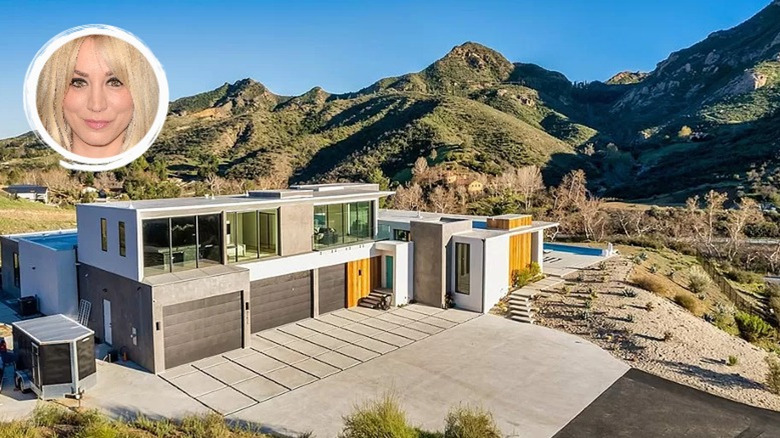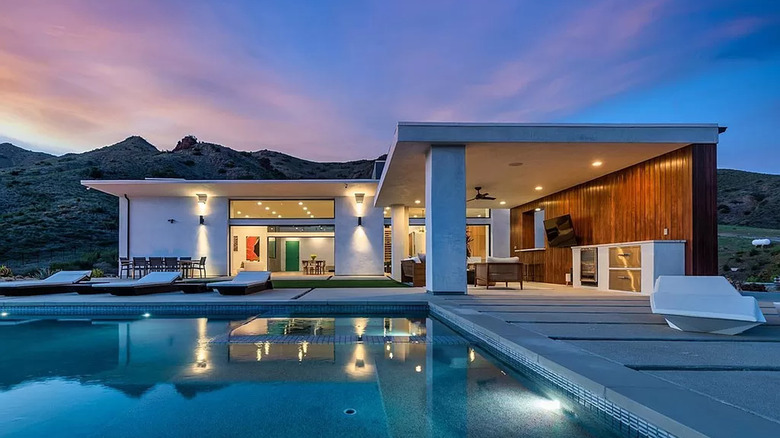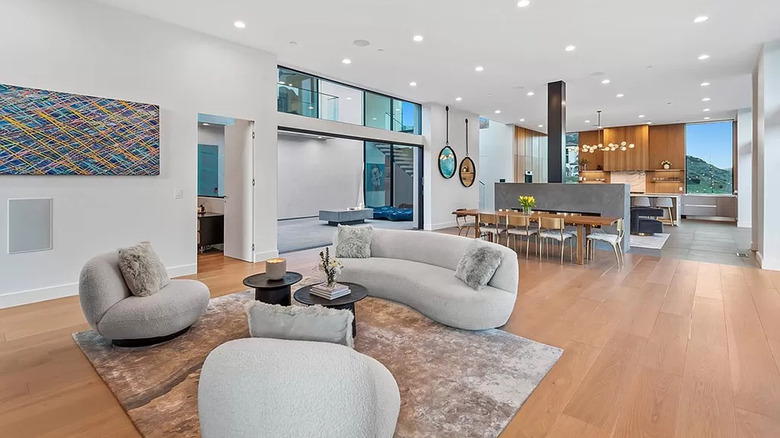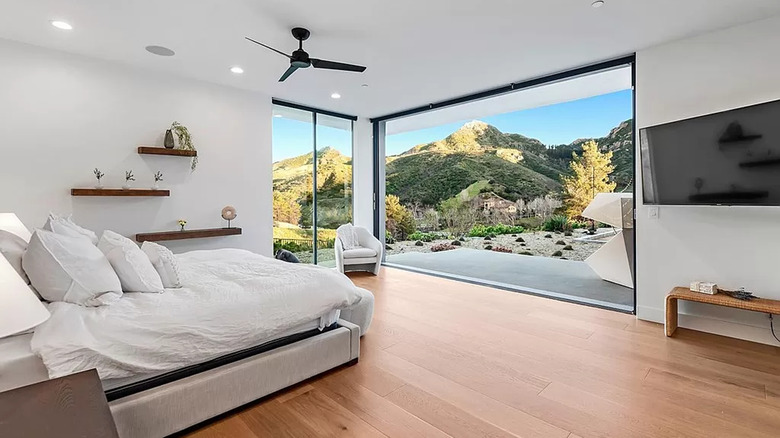Inside The $5.25 Million Estate Kaley Cuoco Just Bought From Taylor Lautner
Actor Kaley Cuoco has made quite a lot of big moves in her career. After starring in the immensely popular sitcom "The Big Bang Theory" — which went on to earn 10 Primetime Emmy Awards during its 12 season-long run, according to IMDb — Cuoco has since gone on to star in the television shows "Harley Quinn" and The Flight Attendant." She also has two films soon scheduled for release called "The Man from Toronto" and "Meet Cute," per her IMDb. In her personal life, after three years of marriage to billionaire heir and avid equestrian, Karl Cook, she and Cook have called it quits. Cuoco's representative shared with USA Today that the two have no ill feelings toward one another and have just moved in other directions.
One of the directions Cuoco seems to be going is towards Agoura Hills, California where she has reportedly just purchased actor Taylor Lautner's (of "Twilight" werewolf fame) former home for an astonishing $5.25 million, according to Dirt. The celebrity's new buy comes on the heels of selling her Hidden Hills mansion that she and Cook bought together in 2020 for $11.75 million, after spending some of their marriage in separate homes, per Dirt. The newly-divorced couple made a handsome profit from the sale of the 1.54-acre property as they pulled in $16.2 million after only owning the home for two years. Now, Cuoco is moving on to bigger and more lavish digs as she is set to start a new chapter of her life.
Plenty of space on Kaley Cuoco's new property
Kaley Cuoco has certainly chosen a new home that will give her plenty of room to wander. Set in Loba Canyon in sunny California, the luxurious home rests on 8.92 acres of sprawling land and is one of only 11 homes in the privately gated community. Among the acreage is a bocce ball court and a flat landscape that would be ideal for the animal lover to possibly house horses, according to the listing on Zillow. She'll also have no shortage of space to entertain her guests as there is enough room to move around the spacious gardens and lawn that all have incredibly scenic views. In the backyard, there are multiple outdoor areas to relax and unwind and two gorgeous gas-powered fireplaces for added ambiance.
The most extravagant feature has to be the 45-foot-long infinity pool that is lined with a decorative tile finish and has an adjacent spa. Lounging furniture lines the edges of the pool for added enjoyment as concrete flooring is lined beautifully with hundreds of smooth pebbles. A covered cabana eating area is tastefully surrounded by white pillars and the outside of the home itself is bright and cheery, made from a lightly-colored stucco.
Open-concept living
Space is definitely a running theme both outside and within Kaley Cuoco's new California home. Spanning a whole 5,647 square feet of living space, the home looks even airier as walls give away to a wide open-concept design. As you walk through the front doors the whole house opens up to a spacious living room with a wood-detailed accent wall framed by floor-to-ceiling windows, according to the listings photos on Realtor.com. The floors are made from a thickly cut oak that is smoothed to a fine sheen and transitions effortlessly to grey stone floors as you move about the room. A modern gas fireplace delicately separates the living area from the dining room and kitchen.
Marbled kitchen counters have enough space to seat six people comfortably and the cabinetry is made from a warm colored designer wood that hides a large storage area. The newest kitchen appliances are scattered throughout the modern yet homey design. To make the living/dining room area even more palatial are the 12-foot tall ceilings that are lit with pot light fixtures. The room is further brightened by the back wall which is lined with massive glass windows and sliding doors that can open up to the outside living area and pool with ease. This allows for added square footage when hosting parties or creating a lovely flow of air when kicking back in the living room.
Spacious rooms with natural light
In order to get to any of the five large bedrooms in Kaley Cuoco's new California home, you must travel up the designer floating wood staircase which has a picturesque view through huge glass windows of the outside fireplace that burns in the courtyard. Once upstairs you are treated to a whole room that has been dedicated as an entertainment room which is fully wired for ultimate sound and jam-packed with televisions and thick cushy couches. One former bedroom has even transitioned to a type of wink-and-a-nod back-alley bar with an extended slick bar top that is accented by a full wall artistically designed with a large floral print, per the listing on Zillow. In the room, brassy tiled ceiling panels are illuminated by natural light and warmed by the vertically wood-paneled wall.
Step inside the master bedroom which is lined with the same luscious cozy wooden floors that are practically glowing by the light streaming through the lengthy windows. The walls are kept a simple white color to further let the natural California light bounce playfully around the room. When you are in need of a closer view of the surrounding mountainous landscape you can easily step outside through the glass doors and revel while lounging on the elevated balcony. Overall it looks like Cuoco made a positive move forward and she will surely spend some amazing days and nights amidst her sprawling new property.




