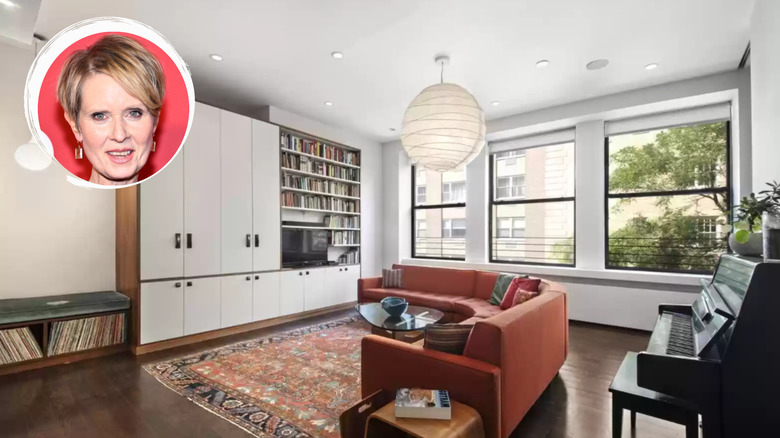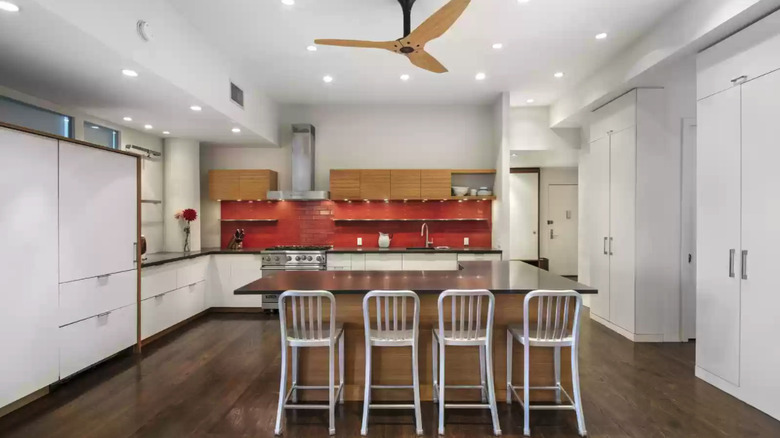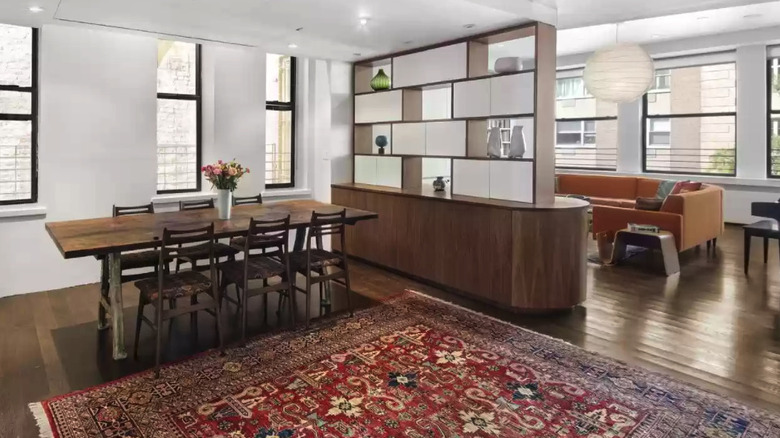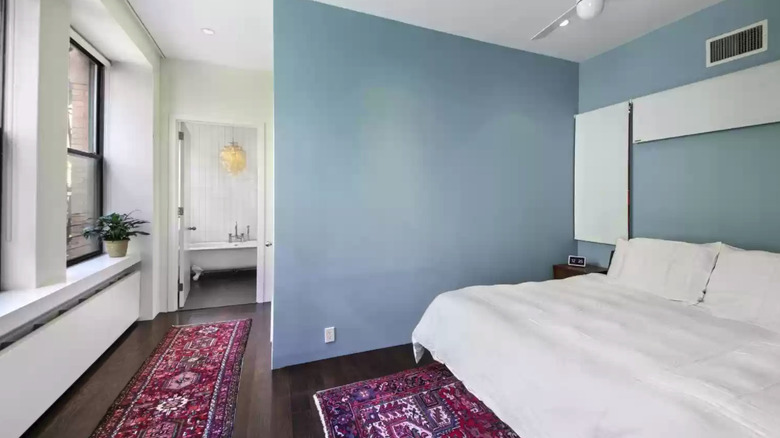Inside The NYC Loft That Cynthia Nixon Just Sold For $3.5 Million
Fans of "Sex and the City" may remember the various New York City properties that Cynthia Nixon's character Miranda Hobbes lived in over the seasons, but did you know that Nixon actually counts New York City as her home base in real life as well? And, thanks to the fact that she recently sold the Greenwich Village loft she owned with her wife Christine Marinoni, fans can get a peek into what her own space looks like (we have a feeling Miranda would be impressed).
As the Realtor.com listing specified, the loft is in the heart of NoHo — short for north of Houston Street, a neighborhood acronym many will recognize from its more well-known counterpart, SoHo. The 2,442 square foot apartment recently sold for $3.59 million after just 20 days on the market, as New York Post reported. The space boasts four bedrooms and three bathrooms in total, as well as soaring 10.5-foot ceilings.
The loft itself is located within a relatively small 23-unit co-op building on a gorgeous portion of Bleecker Street, and the building's amenities include a furnished roof deck with a grill for all those NYC rooftop parties you've dreamed of hosting, as well as a private storage locker and virtual doorman. Since she and her wife have owned the loft for 10 years now, Nixon has definitely made some renovations and improvements over the past decade — read on to learn more.
A sleek, modern kitchen with a splash of color
You may have heard the saying that the kitchen is the heart of the home, and the kitchen in this loft space truly is — as the floor plans shared by the Realtor.com listing demonstrate, the kitchen is located smack dab in the middle of the loft and is the first room you walk through when you step through the foyer and enter the apartment. The space has a mix of cabinetry, although the sleek silhouettes and minimalist hardware give the different cabinets some cohesion, as they all maintain a modern look. The lower cabinets and built-in refrigerator are a plain white hue that contrasts beautifully with the simple black countertops, but a handful of upper cabinets in wood tones add extra storage as well as a bit of warmth. For even more storage — a necessity in any New York City apartment — there's also some open shelving incorporated.
The eat-in kitchen features a large L-shaped island with a breakfast bar that comfortably seats at least four, and the island has a wood facade that mirrors the tones found in the upper cabinets. The space is finished off with high-end appliances, including a Viking stove with an eye-catching range hood and a red subway tile backsplash that offers a burst of color. With a kitchen this gorgeous, even the most takeout-devoted New Yorker might be inspired to whip up a few culinary masterpieces.
The perfect space for binge-watching your favorites
Equally important to the kitchen is the living room space in a home — after all, it's where you'll curl up after a long day to watch a few of your favorite shows or spend some time with your latest read. This one certainly doesn't disappoint, and it has three large windows that overlook Elizabeth Street, as the Realtor.com listing specifies. The entire apartment features a chic color scheme with white walls and black window frames that make a serious style statement — this minimalist color combination makes the space feel a bit bigger and allows furnishings and accessories like rugs to truly shine and introduce color into the space.
A built-in shelving unit with a unique curved wooden base and a mixture of opaque and see-through compartments separate the living room and dining room, creating the illusion of separate, defined spaces while still allowing the room to feel very open. In fact, there are built-in cabinets galore in this loft space, and the living room features cabinetry with sleek white doors and a wooden frame, similar to what's found in the kitchen, as well as a built-in padded bench for extra seating. Recessed lighting throughout the space illuminates it in a minimalist way, and a large circular pendant lamp in the living room area makes a splash and offers a softer glow for movie nights.
A chic master bedroom with a dreamy en suite bathroom
A stunning master suite is a must, and this Bleecker Street loft delivers. The clever layout of the apartment means that three of the home's bedrooms are tucked along one side of the space, while the master suite is on the opposite side, adding a bit of extra privacy, as the floorplan in the Realtor.com listing highlights. The master bedroom itself has one wall with a row of west-facing windows that allow the natural sunlight to come through and a sleek ceiling fan for cooling down on those hot summer days (although, naturally, there's also central air conditioning in this luxury property).
A compact hallway area with a window on one side and the door to the large walk-in closet on the other connects the master bedroom to the en suite bathroom. One of the most eye-catching features is the incredible clawfoot tub with a statement chandelier above it and a large window just to the side, an absolute dream for any bath-lover who wants to soak in the morning sunshine or while enjoying the glow of the NYC skyline. There's also a sleek glass-enclosed shower for those who prefer showers to baths. The walls in the en suite bathroom are covered in simple white tile, the floors with contrasting large rectangular black tiles, but another splash of color is incorporated around the double vanity, which features a small segment of blue geometric-patterned tile that makes a serious statement.




