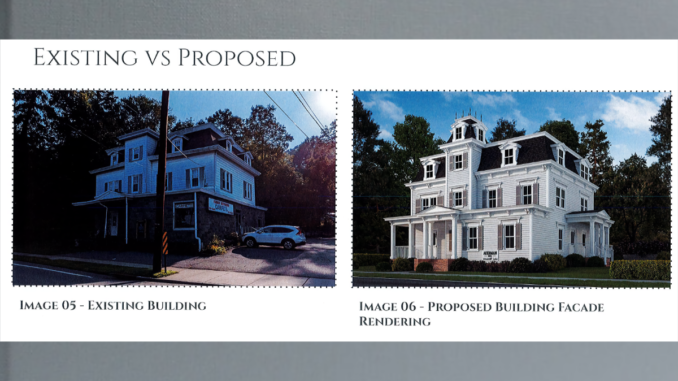
WOODCLIFF LAKE—Questions about trash pickup, a proposed cupola’s height, fire safety and whether the applicant’s proposed six-unit rental building at 216 Broadway should be granted a use variance dominated the second Zoning Board hearing on Jan. 25.
Its next hearing is Feb. 22, where a final vote is expected. Final questions and comments from board members and the public will likely be heard then.
Several residents calling into the Jan. 25 Zoom hearing wondered whether granting a use variance for multifamily housing on the site would set a “precedent” for increased density on other similarly zoned sites.
The current building on site, a mixed-use retail and residential building (formerly Faber Carpet on first floor) is located in an R-15 (single-family residential zone) and is an existing non-conforming use. Floors two and three contain three rental apartments.
Residents calling the Jan. 25 hearing charged that the proposed six-unit rental building would translate to an 18-unit per acre allowed density, above the borough’s permitted 10-unit per acre density.
Applicant Planner Joseph Burgis said that approval of a use variance for a six-unit rental building would not set a land-use precedent. He said each land use application before the Zoning Board is evaluated on a case-by-case basis, and not tied to a previous land use decision.
Following a long discussion on potential problems with trash pickups from the six-unit building, applicant attorney Arthur Neiss, of Beattie Padovano, said the applicant would work with the borough to make sure trash containers and the trash container area is well-maintained.
It appeared the applicant principal, John DaCosta of 216 Broadway LLC, anticipated the borough would continue trash pickups, as is currently occurring.
Board Attorney Sal Princiotto said that the proposed multifamily use — six rental units — was “unique” in the borough, where most residents put out trash cans and then retrieve them, often stored out of sight in garages between pickups.
Neiss said DaCosta, who owns other borough properties, was “very sensitive” to maintaining trash pickups and the appearance of local properties. He said six to eight 40-gallon trash receptacles would be used and maintained in an 8-foot by 8-foot trash enclosure.
Applicant architect Michael Doster said the proposed building upgrades include external and first-floor renovations planned “to bring the building back to its original state” as an Italianate-style structure first built in the 1870s. Doster said the three apartments on the second and third floor would not be updated or altered during renovations.
Doster said the building’s cupola was an original part of the building, giving it “an iconic look” although residents and zoners have voiced concerns about the building’s proposed cupola exceeding borough height code. If height concerns persisted, Neiss noted that DaCosta would withdraw the cupola from the design.
At certain points, both Neiss and applicant planner Joseph Burgis noted that the structure’s redesigned Italianate-style building would provide a visually appealing structure upon motorists first entering the borough along the busy Broadway corridor.
Doster said that he was told by construction code official Mark Berninger that the second and third floors did not require automatic sprinklers if the first floor was sprinklered and there was a two-hour fire suppression maintained between floors.
Zoning Board Chair Robin Malley said she wanted to hear from the fire chief on whether the entire building should be sprinklered, and noted an email from Berninger that appeared to indicate he favored the entire six-unit, three-floor structure be sprinklered.
Burgis told zoning officials that the applicant is not required under Mount Laurel law to provide affordable housing because only three new rental units are being constructed. He said three rental units currently exist and three proposed units will be added. He said five or more new units would require a 15% set-aside for rentals and 20% set-aside for market-rate units.
Burgis went through the variances requested, noting the use variance for multifamily use follows “a pre-existing nonconforming condition” of a mixed-use on the single-family zoned site. He said the site would be enhanced, complements state planning goals, and noted the site was “particularly suited” to its proposed use for multifamily rental housing.
He said the site complements planning goals including multifamily housing near a train station, generates less traffic than a prior mixed-use site, and eliminates an “incompatible commercial use from the site” in exchange for an improved and restored historic structure.
The site will feature 12 on-site parking spaces for the six proposed units, meeting state code, he said.
Burgis said the proposal for 216 Broadway “can save that historic building” and improve the area. The building is nearly 151 years old, said Neiss at the proposal’s first hearing Dec. 14. (See “Praise, questions on six-unit Broadway rental proposal,” Pascack Press, Dec. 26, 2021.)
