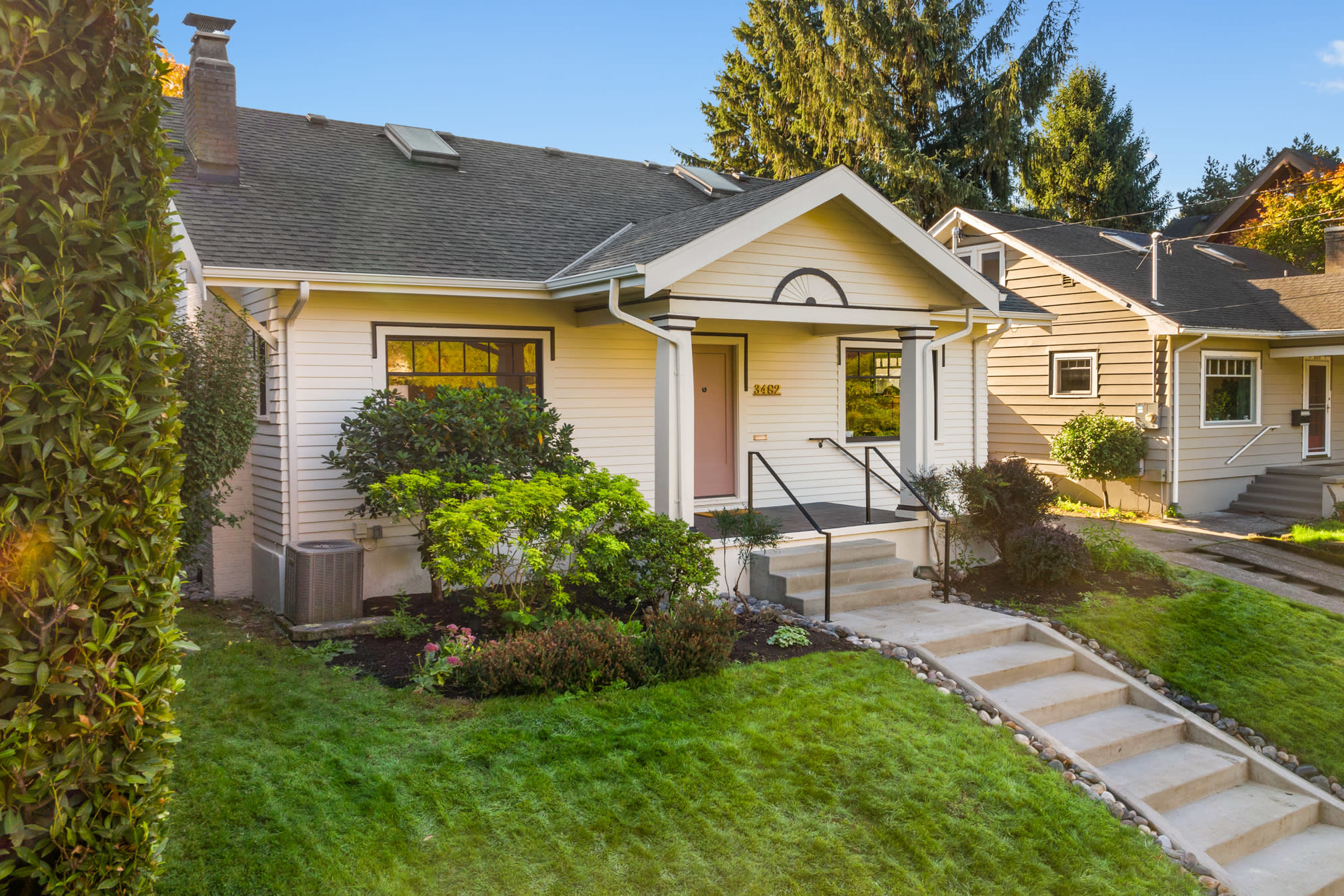Property Watch: Emily Henderson’s OG “Portland House” Hits the Market

Image: Ruum Media
Editor’s Note: Welcome to Portland Monthly’s new “Property Watch” column, where we’ll take regular looks at interesting homes on the market in Portland’s super-competitive real estate market (with periodic ventures to the burbs and points beyond, for good measure). This week: An iconic Pietro Belluschi home perched atop a working lavender farm. Got a home you think would work for this column? Get in touch at [email protected].
Drool-worthy tile, Pinterest-worthy decor, and three outdoor living rooms—what doesn’t this house have?
In the late aughts and early 2010s, glossy design magazines hadn’t figured out how to use the internet yet, and design blogs were popping up all over the place. Perhaps the most well-known of these is Design Sponge, which closed in 2019, and Emily Henderson’s eponymous site, which is still going strong. In 2018, the then-L.A.-based Henderson introduced the “Portland House,” a 3,500-square-foot “fixer-upper” in the Dunthorpe neighborhood.

Image: Ruum Media
Pages of posts ensued as the designer and her brother gutted the home, added an upper floor, and transformed it into a showhouse, complete with a curated selection of local art and furnishings, before putting it on the market, with readers following along every step of the way. Three years later, the house is listed again for $2.8 million, but only for four days, as it’s already gone pending. So naturally, we asked for a tour.

Image: Ruum Media
The home is 4,917 square feet, and tucked into a generous .69-acre lot off S Military Road. The design-build team created a covered porch at the front to support the upper-level addition, so there’s a nice little sitting area atop a herringbone brick patio. Inside, the spacious foyer is wrapped in paneling galore, and the arrangement of spaces over the three floors is quite nice for family living.

Image: Ruum Media
The main level has the living room, dining room, and kitchen, and includes a cute little music room (that could also be an office) off the foyer. There’s another covered porch at the back with a two-sided fireplace. Downstairs, there are two bedrooms and a bathroom, a swanky bonus room, and a third protected outdoor area, this time featuring patterned tile. Upstairs, there are two bedrooms and a bath, as well as the main suite, with a lovely bathroom that’s ideally laid out for two people.

Image: Ruum Media
There are many fun design details to appreciate, almost too many to condense here. We liked how the windows in the sunken living room flanked the fireplace, their sills dropped to the floor, and the skylights in the kitchen brightened up the custom cabinetry, painted a great moody shade: Pewter Green by Sherwin Williams, to be exact. A comfy pass-through sitting room is perfect for watching TV in front of the fire and chatting with the cook while they chop.

Image: Ruum Media
Upstairs, the team installed wood trusses at the ceiling in the main suite and added another fireplace for ultimate coziness, and the bathroom has a skylit walk-in shower, clawfoot soaking tub, two sinks, and more striking tile. There’s even a secret room hiding behind a bookcase in the hallway.

Image: Ruum Media
The downstairs is made for entertaining, with a built-in bar clad in splashy marble, a faceted polished nickel sink, a small dishwasher, an ice-maker, and a beverage fridge. Two sets of glass doors in the room open to the protected patio, but feel free to pull the drapes and enjoy the dark blue-painted den for when it’s time to watch a movie. A little wallpapered nook with an upholstered single bed mattress is a sweet alcove for reading, or an extra spot for friends to crash.

Image: Ruum Media
And the laundry room is as Pinterest-worthy as the rest of the house, with its pale blue cabinets, giant utility sink, and three charming laundry baskets on rollers (from Rejuvenation).

Image: Ruum Media
And should you ever want to get a little fresh air, the backyard is ready: it has a firepit, big stretch of lawn for games, built-in bocce ball court (currently hosting raised garden beds), and a charming studio outbuilding which looks like a miniature version of the main house.
Listing Fast Facts
Address: 2008 S Military Rd
Size: 4,917 square feet/5 bedroom/3.5 bath
List Date: 10/8/2021
List Price: $2,800,000
Listing Agent: Leanne Ishibashi, Windermere Realty Trust
Melissa Dalton is a freelance writer who has focused on Pacific Northwest design and lifestyle since 2008. She is based in Portland, Oregon. Contact Dalton here.




