Home of the Week: For $789,000, a barn-chic home fit for the N.H. mountains
This young pairing of buildings in the White Mountains comes with four bedrooms and that coveted rustic look.
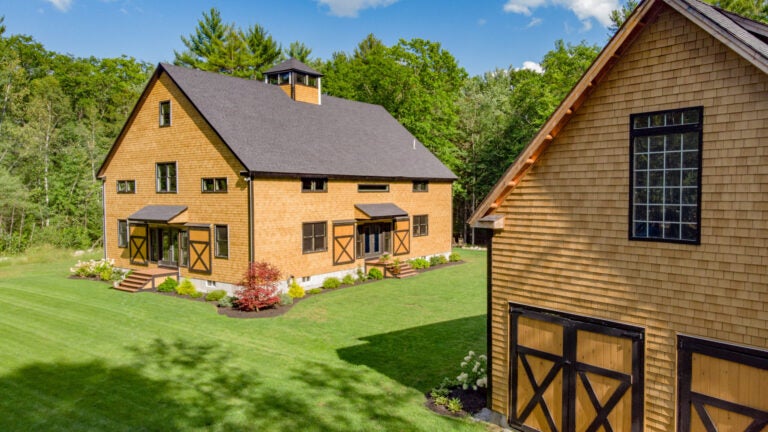
32 Alden Circle, Tamworth, N.H.
$789,000
Style Contemporary barn-style
Year built 2019
Square feet 4,774
Bedrooms 4
Baths 3 full, 1 half
Fee $150 per month
Water/Sewer Community water/private septic/community leach field
Taxes $8,713 (2020)/
Residents are pretty proud of Tamworth, a town where President Grover Cleveland summered and his relatives created The Barnstormers, reportedly the longest-running summer theater in the region.
And then “with its majestic backdrop of Mount Chocorua, the most photographed mountain in America, Tamworth, New Hampshire, is a picturesque town,’’ the community of roughly 2,800 claims on its website. The town is picturesque, indeed, but shutterbugs who have captured Mount Rainer (or Tahoma) in Washington state, the Tetons, and Maroon Bells in Colorado might challenge part of this claim. (Hey, Tamworth. Mount Rushmore is on the phone.)
This house is part of the Chocorua Meadows development located about 2 miles from Silver Lake in Carroll County, a region that turns to the Conways for shopping, the White Mountains for skiing, and the lakes for ice fishing, snowmobiling, and summer fun.
This home has the outward shell and appearance of a barn, but neither it nor its freestanding look-alike garage is a rescue; they were built two years ago.
The house is on a cul-de-sac and surrounded by a flat, verdant lawn. The home’s double front doors are flanked by barn doors in keeping with the aesthetic. They can slide closed for an extra level of security when the home is not in use. The side entrance mimics the setup.
Entering from the side door, one finds an open floor plan design writ large, exceedingly large. The great room ceiling, which peaks at 25 feet, is clad in whitewashed pine and dotted with recessed lighting and a fan. Windows high and low bathe the space in natural light. A linoleum floor that looks like gray barn wood runs throughout the home. The kitchen and dining area are tucked into a deep space with a boxy chandelier over the dining area. The kitchen offers recessed and industrial-look lighting.
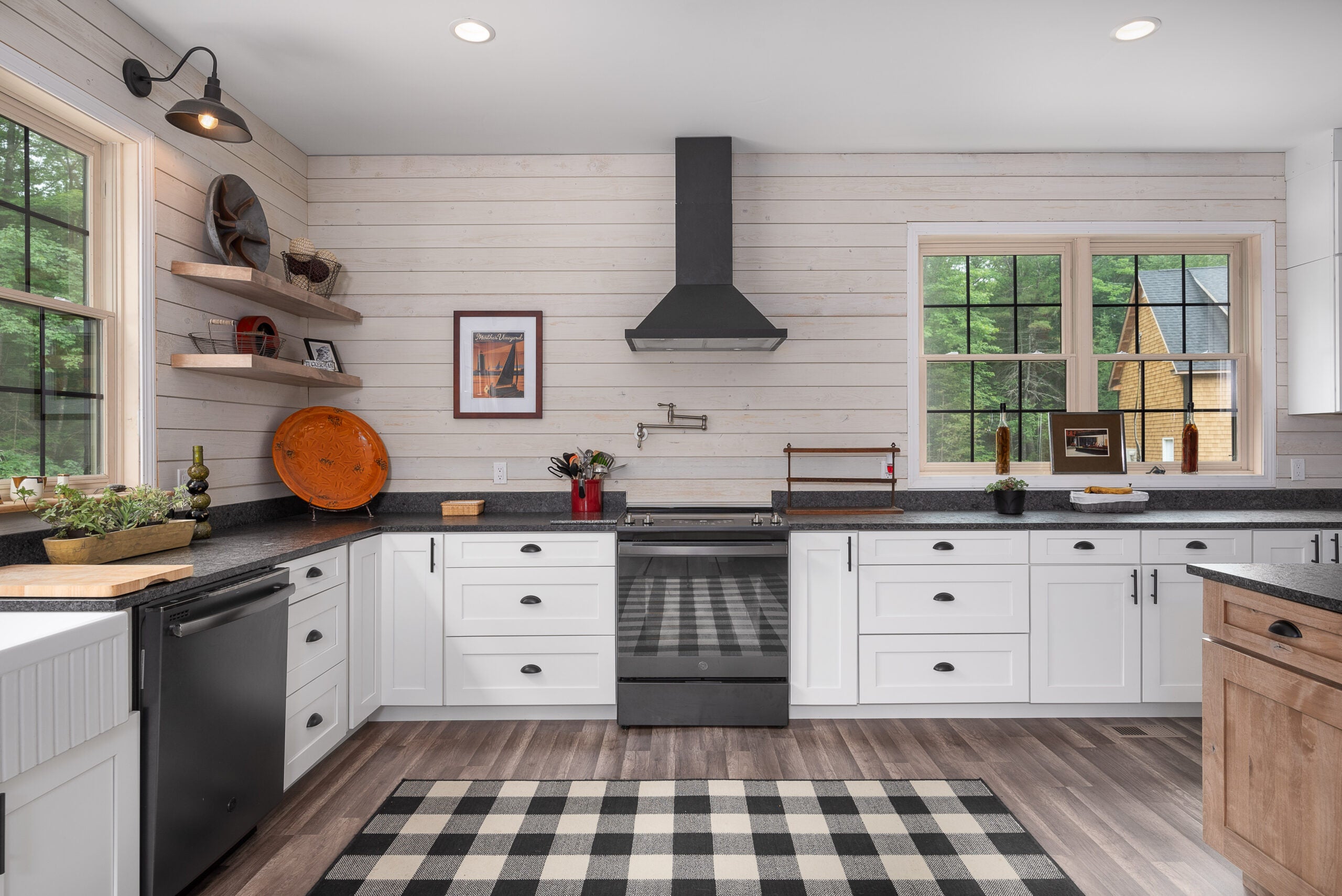
Shiplap, open shelving, and extensive cabinetry line the kitchen, which is the color of a cloudy winter sky. The white soft-close cabinets offer a mix of glass and raised-panel fronts. In contrast, the cabinetry on the wide island has a natural finish. The counters are granite with a hammered, leathered finish. The appliances are fingerprint-resistant stainless steel, and there is a pot filler over the electric range.
Moving down the hallway off the living room, one finds a half bath, a laundry closet, storage with a sliding barn door, and a bedroom suite that has an industrial-look fan and a walk-in closet with bifold doors. The adjoining bath comes with a low-threshold shower and a dual vanity with apron sinks.
Back out in the living room, a wide wooden stairway with black cable railings connects to the second floor. At the top of the landing, one finds office and lounge spaces that overlook the living area. This level also offers a second living room (with a whitewashed pine ceiling) and two bedrooms with sharply angled ceilings and closets with bifold doors. They flank a bath with a shower, a soaking tub, and a two-sink vanity.
The unfinished basement runs the length of the house.
The top floor of the garage is given over to a guest suite.
Currently owned by a professional landscaper, the 1.19-acre lot includes Bloodgood Japanese maples, Hinoki- cypress, Serbian white spruce, and hydrangeas.
Wyatt Berrier of Keller Williams Realty Metropolitan in Bedford, N.H., is the listing agent. As of press time, an offer had been accepted on this property.
See more photos of the property below:
Follow John R. Ellement on Twitter @JREbosglobe. Send listings to [email protected]. Please note: We do not feature unfurnished homes and will not respond to submissions we won’t pursue. Subscribe to our newsletter at pages.email.bostonglobe.com/AddressSignUp. Follow us on Facebook, LinkedIn, Instagram, and Twitter @globehomes.
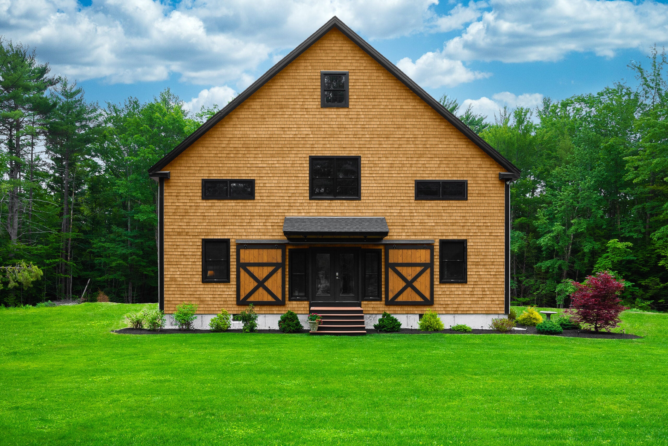
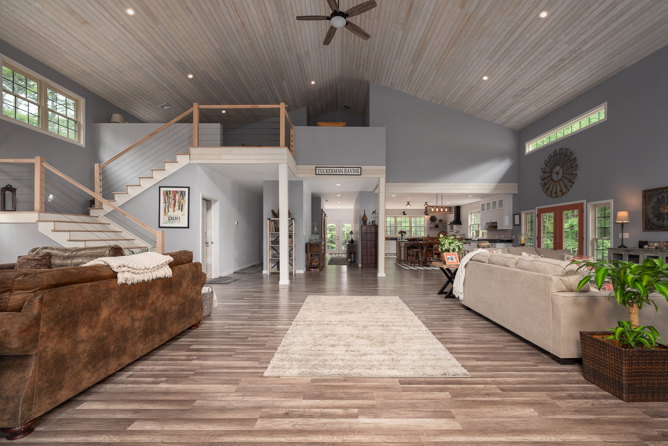
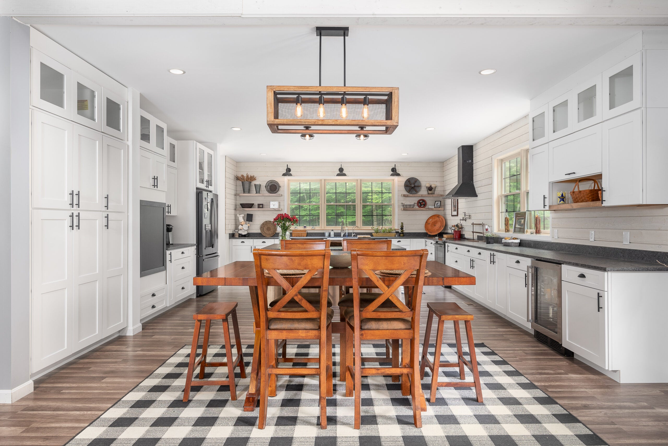
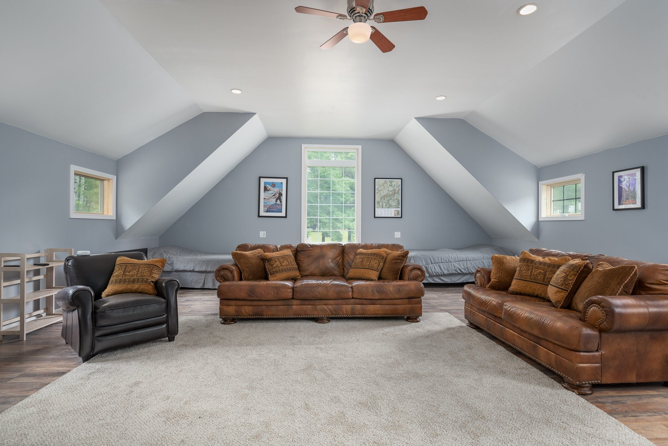
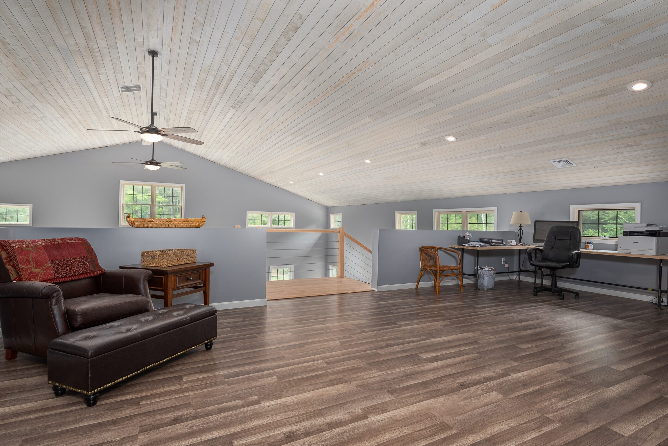
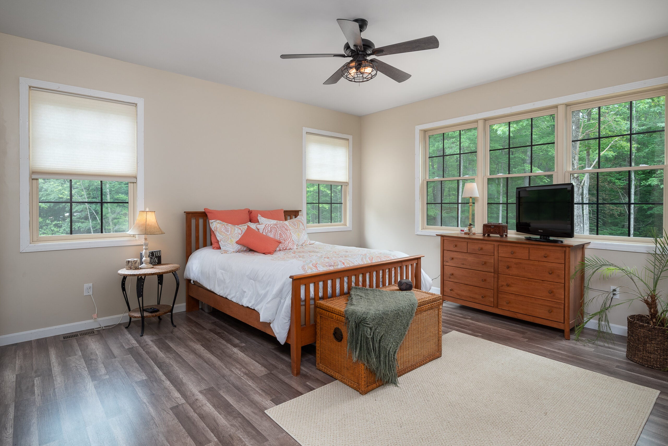
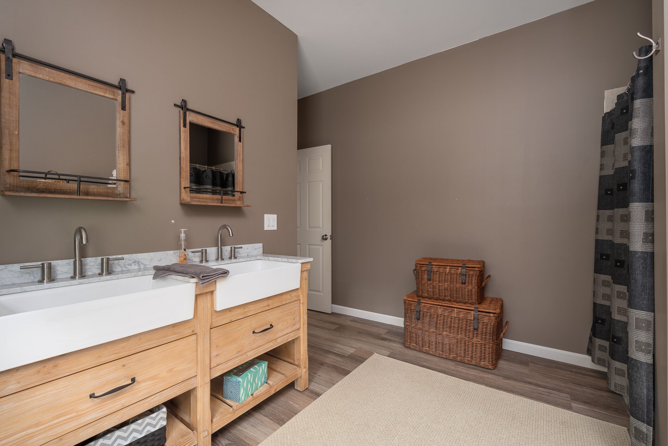
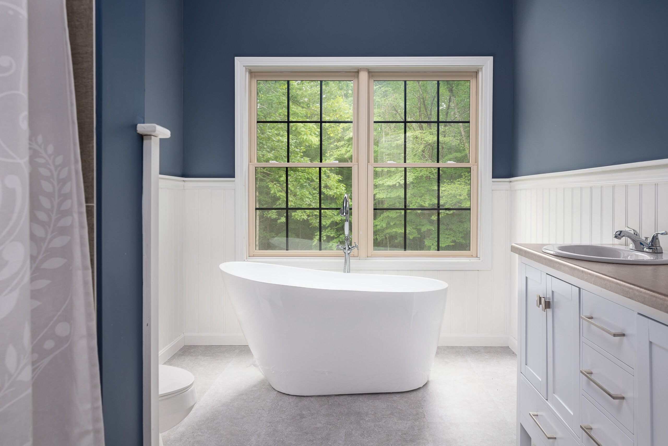
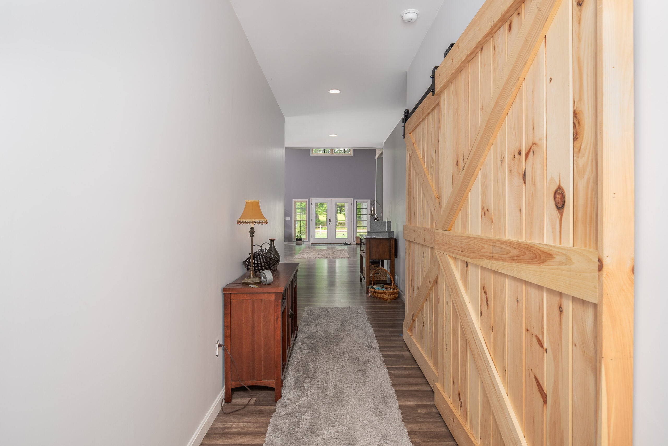
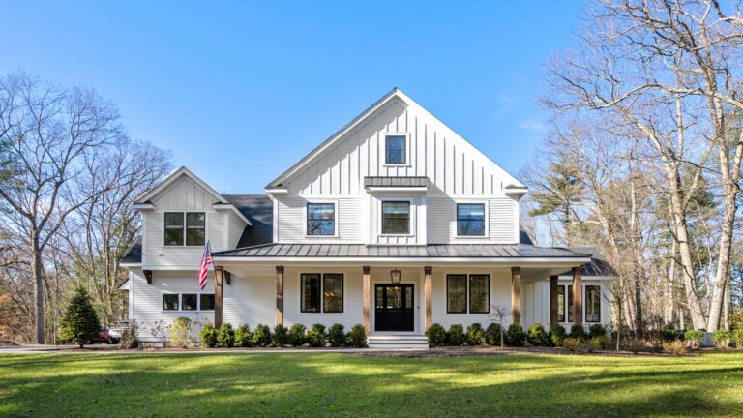



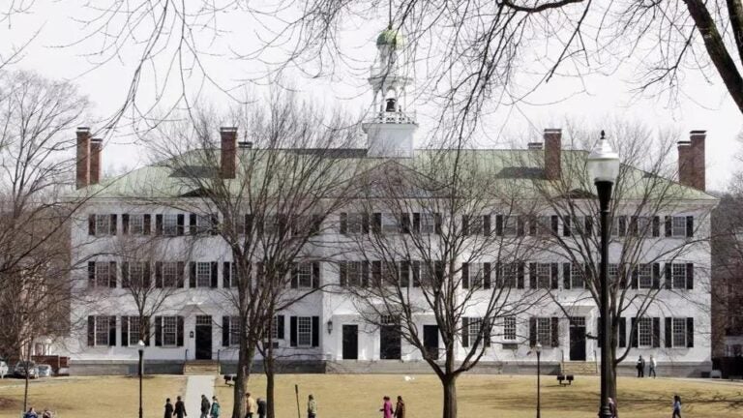
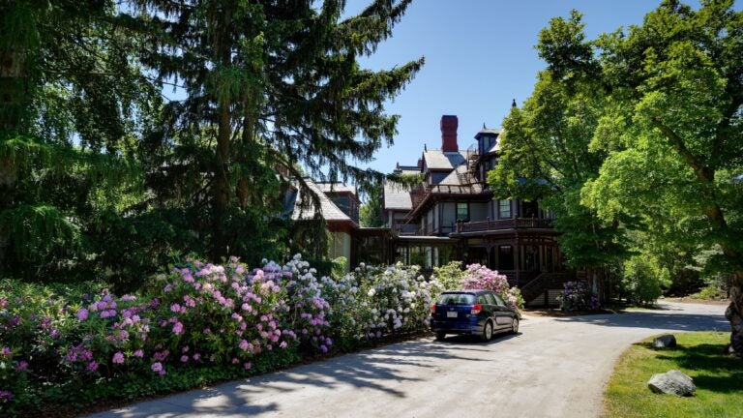
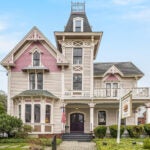
Conversation
This discussion has ended. Please join elsewhere on Boston.com