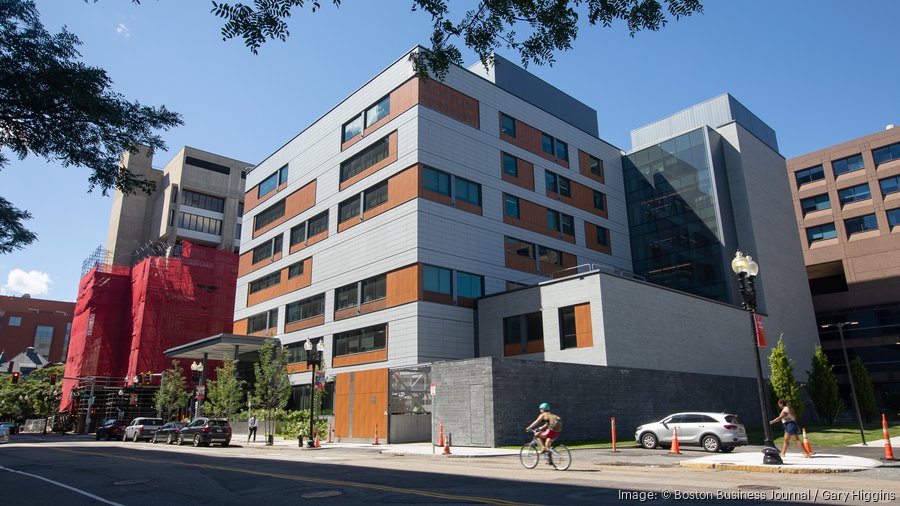Sitting in a dentist’s chair while heavy construction is going on nearby could be nerve-wracking for even the steadiest of patients. But at Boston University’s Goldman School of Dental Medicine in the South End, students, patients and crews from Shawmut Design & Construction have worked diligently to peacefully coexist amid a three-year expansion and renovation
The three-year, $115 million project — which had been in planning stages since 2010 — wrapped up this summer. Shawmut first started the four-phase project in 2018.
See the slideshow above for a first look at the enhanced space.
Key features of the project include expanding clinical space by 70% to support the Goldman School’s group practice education model, as well as adding a pre-clinical simulation learning center to support the school’s digital dentistry curriculum.
“Here at GSDM, we believe we must be ahead of the industry as a whole in order to ensure that we are educating students who will be leading practitioners in the digital dentistry era,” said Cataldo Leone, interim dean at the Goldman School, in a statement. “The completion of this transformative project ensures that we have the facilities we need to deliver on that mission.”
Often on construction projects for large higher education institutions, contractors can use “swing space,” alternate rooms to house programs and functions while construction is ongoing. But that wasn’t feasible for a dentistry school, which has both active clinical space and sophisticated equipment that’s difficult and expensive to move. So Shawmut approached the renovation and expansion as a phased occupied project — meaning the building would still be in active use while Shawmut was completing its work, said Kevin Sullivan, executive vice president of the New England Region for Shawmut Design & Construction.
The project demanded intricate planning and scheduling, with dental patients and students still using the facility six days per week during the renovation. Some 1,400 people came in and out of the property during the week, as well as emergency patient care on Sunday.
“You have patients coming up and students coming in, and you have to be able to coexist within … heavy construction,” Sullivan said. “You have to keep systems open. … It’s very complex.”
Shawmut partnered with architecture firm SmithGroup and Compass Project Management on the renovation and expansion. The four-phase project included adding a new façade to the 1970s-era building at 635 Albany St., building a seven-story addition on the property’s west side and a two-story addition on the property’s north side, as well as a renovation of 63,000 square feet.












