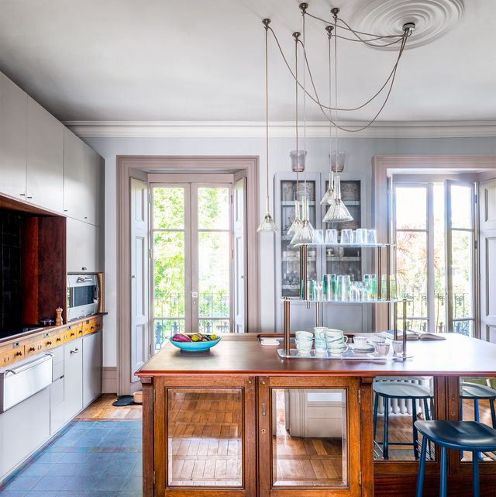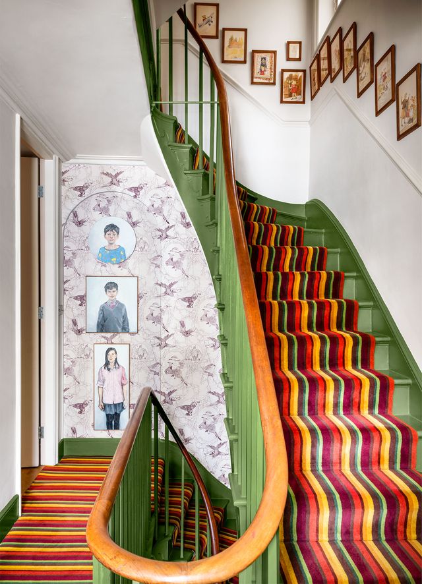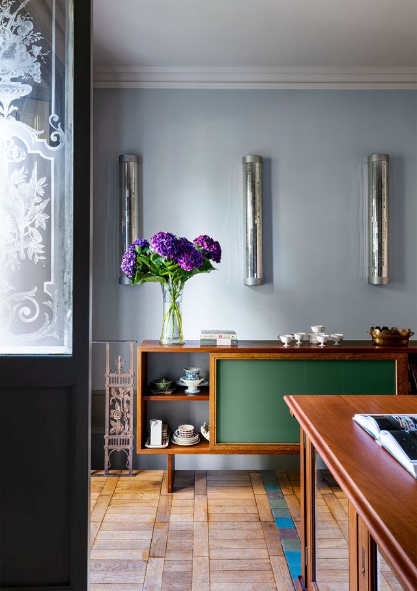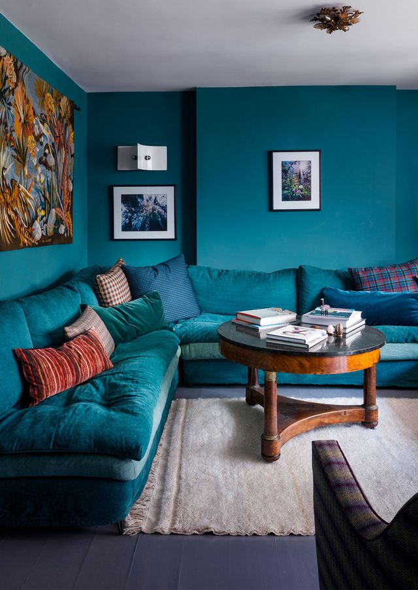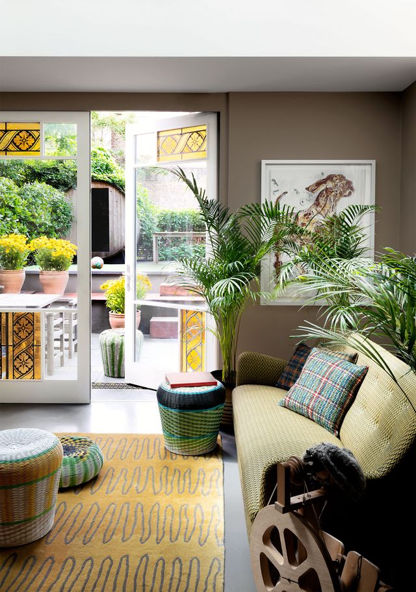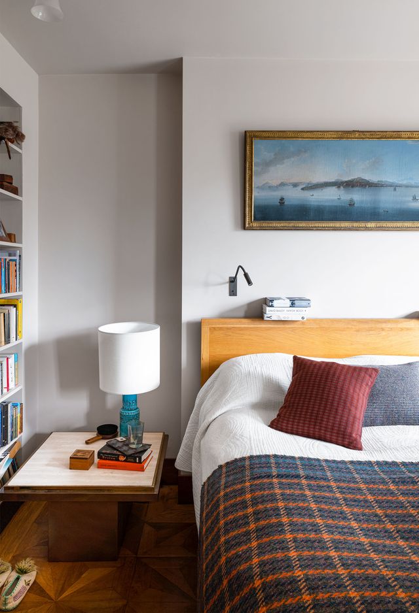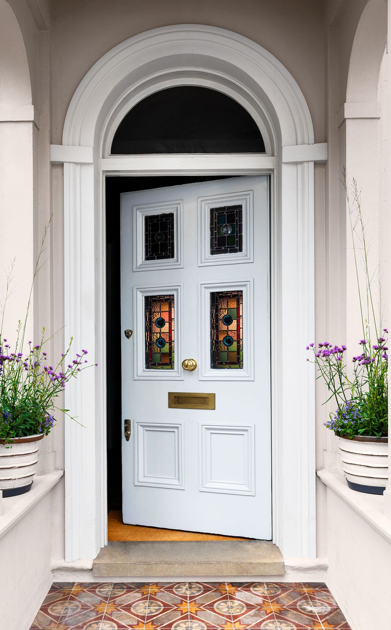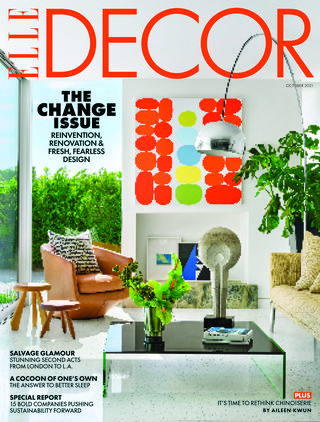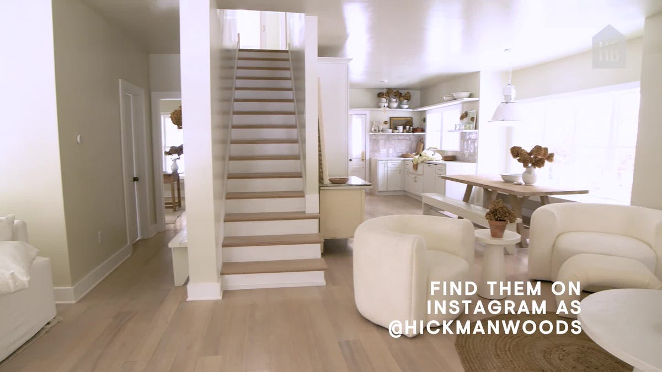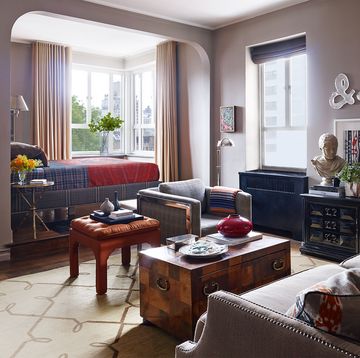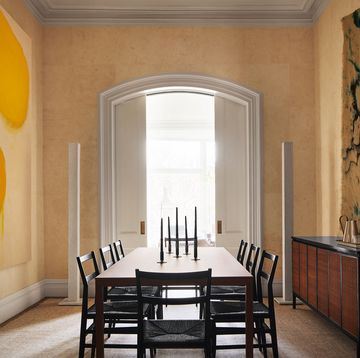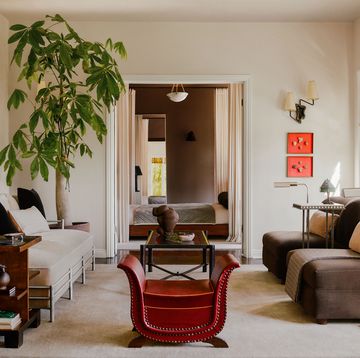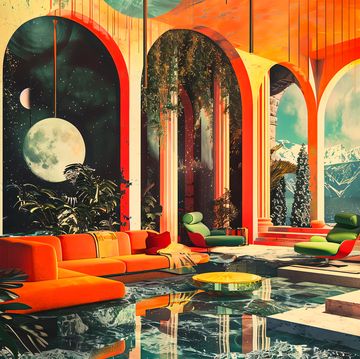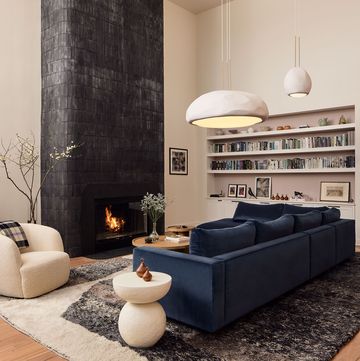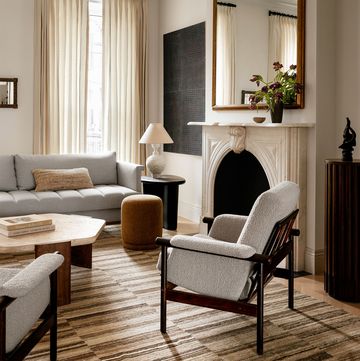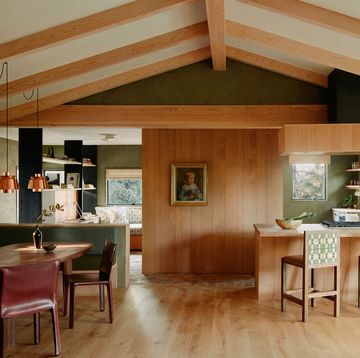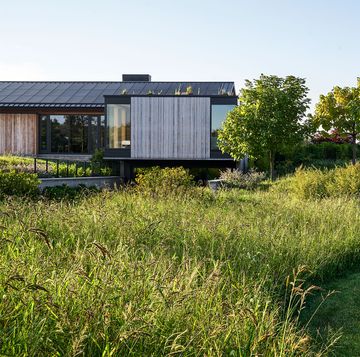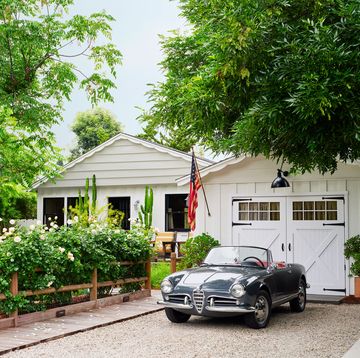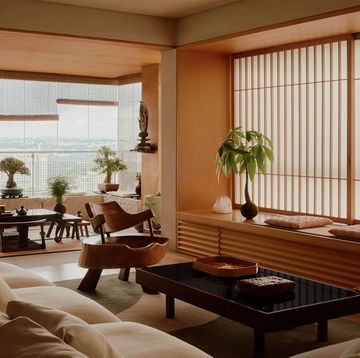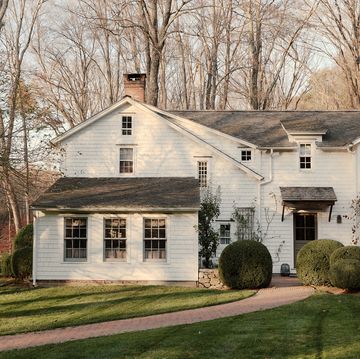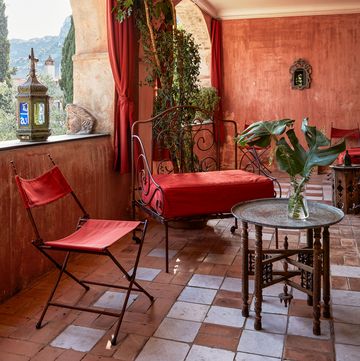From the garden of this late Georgian house in London’s Primrose Hill that backs onto Regent’s Canal—where the family’s narrow boat, Lilliput, is moored—you can hear distant roars over the knife-and-fork sounds of lunch. “It’s the lions in London Zoo,” says Guy Hills, the creative director of the clothier Dashing Tweeds, who lives here with his wife, Natasha Good, a corporate lawyer, their three teenagers, and a gray shih tzu–Westie cross called George. “Sometimes you can hear the gibbons singing, too,” Guy continues. “It’s the most wonderful part of town.”
The couple bought two of the three apartments that made up this house in 2002; the third was tacked on about a decade later. Their home evolved as their family expanded, overseen by Guy’s brother, Adam Hills, and sister-in-law, Maria Speake, who together run Retrouvius, the architectural salvage and design firm. A recent renovation saw the creation of a deep teal cinema room and cocktail bar, a crafting room with potted palms, and a soundproofed music room in the attic, where the family practices covers of AC/DC and Donovan (Guy strums the bass and sings; Natasha’s on keyboard; the kids play guitar, drums, and trombone).
The teens—Amelia, 18; Hector, 16; and Rex, 13—were bumped up from their old bedrooms on the second floor to bird’s-eye-view ones on the third, where they have a couple of their own bathrooms, a fish tank full of guppies and shrimp, and more privacy from the goings-on downstairs. The second floor was reconfigured to create an oversize suite (dressing room, bedroom, and bathroom) for the parents, but really “for Natasha,” says Maria. “She works incredibly hard, and I wanted to create a space for her that is calm and beautiful and hides Guy’s clothes and clutter.” Guy pulls open a few drawers, revealing a welter of silk handkerchiefs, scuba gear, and foxed jewelry boxes, holding things like his great grandfather’s shirt studs from Koch in Frankfurt, Germany. He likes to wear them with one of the dozens of bespoke suits that hang in his closet.
In keeping with the aims of Retrouvius, very few new components were used in the home’s latest metamorphosis. Adam and Maria founded their company in 1993, after graduating from the Glasgow School of Art. “It was initially just an operation about saving things,” Adam says, “but we quickly realized that in order to complete the loop of recycling, we needed to use our design backgrounds to put those salvaged materials into new homes.”
To that end, they mine decommissioned churches, schools, government offices, and run-of-the-mill demolition sites for materials like tropical wood, cast iron, and marble. Here, the kitchen island is a repurposed mahogany specimen case from a museum in London’s South Kensington. The counter is a slab of iroko, a durable wood that was often used in midcentury science labs. The lights above the island were Czech chemistry funnels before Adam added the electrical elements, and the outdoor staircase that leads from the kitchen to the garden is made of cast-iron decorative floor grilles, which once covered the radiators in a church.
Throughout the first floor, salvaged floorboards have been laid in a ladder pattern, which is easier to remove and reuse than a more complex motif like a herringbone. In the primary suite, the star-shaped oak parquet floors were saved from a school assembly hall. You can still see scratches of student graffiti in the wood of a doorframe, which was made from timber once used for desks. The sliding glass doors that separate the dining room from the kitchen are grazed, too—scars from their first life in a 1950s French hotel.
“Inherited pieces are something else that we need to take into account,” says Maria, sitting at the dining table (reclaimed wood, built by Retrouvius). Behind her is a diminutive ship piano made by Rogers Eungblut that belonged to Natasha’s mother, and a bench recovered in Dashing Tweeds’ Paradise check, where Amelia likes to sit and play songs by the Beach Boys. In the same room, there’s a Wei dynasty horse sculpture on the mantel, passed down from a great-aunt, and a 19th-century clock from Prague that belonged to Guy’s grandmother. “It’s great to use salvage but my favorite thing is to design with what someone already has,” Maria says. “There’s a sense of history and continuity in that, as well as being the genuinely sustainable choice.”
This story originally appeared in the October 2021 issue of ELLE DECOR. SUBSCRIBE
