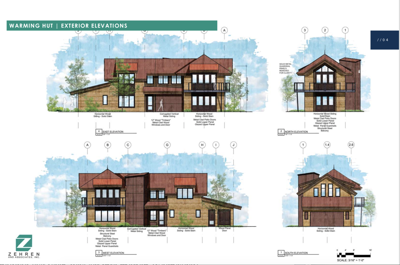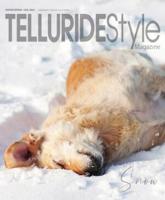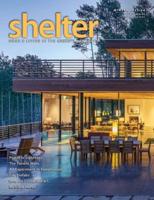It won’t be long before, following months of meetings, open houses, surveys and engaged community members casting into the future for the well-used and beloved Telluride Town Park that those plans become tangible. The Town Park master plan update (TPMPU), finalized last year, was set into motion Wednesday evening with plans for a redesigned warming hut presented to the Historic and Architectural Review Commission (HARC) in a work session. The purpose of the work session was to supply the project’s applicant, Telluride Parks & Recreation Director Stephanie Jaquet, and master plan consultants and designers Pedro Campos and Tim Losa of Zehren and Associates, with feedback on the proposed new building’s mass and scale, overall building form, and the materials proposed.
The warming hut is part of the Town Park Core area where officials are beginning work on the ambitious series of improvements called out in the TPMPU. The warming hut, an aging structure located just west of the bra, will be demolished and its replacement will be relocated to the east of the skate park, and south of its current location. As presented, it is designed as a two-story structure that will replace the vendor wash station, serve as a youth center, and remain available for festival and other uses, including public and park staff use, as well as continuing to serve as a warming hut. It will also be ADA-accessible, with an elevator included in the design. The work session, the town’s historic preservation planner and HARC staff representative, Jonna Wensel, reminded the board, was an opportunity to give the applicants feedback based on design and planning guidelines applicable to the land use code’s Town Park area.
“I will remind the HARC board that you're reviewing. The work session is not intended to vest the applicant or the public with any outcome of the future formal development review process, it is just to provide feedback and open dialogue,” she said.
Jaquet, in her presentation to the board, said the warming hut, which was built in 1985, was one of the oldest buildings in the park and was “no longer adequate for the community’s growing needs.” Identified as a priority by the TMPU’s consultants, the Parks & Recreation board and Town Park staff, construction would ideally begin in 2022. Town funds are in place to bankroll the proposed demolition and replacement. The new warming hut, Jaquet said, would serve a plethora of roles, as well as taking on a look that would blend it with existing structures in the park such as the stage, park offices and the Hanley Rink/Town Park Pavilion.
“The proposed improvements would make the building more multipurpose and service additional people than what the current building serves,” she said. “We would continue to provide spaces for general park users, and a new component would be … the entire upstairs level that would be dedicated space for the local youth. It would continue to serve recreation both in the summer in the winter, there would still be special event use, and then improve mechanical storage, janitorial areas for parks and rec staff. The ground level would include a public space, which we currently have in the warming hut for ice rink-related uses in the winter and event uses in the summer, and we would have restrooms slightly expanded to meet the current demands, mechanical and storage areas and janitor closet, and then the washstand would be consolidated. It's currently a freestanding building, so it would get consolidated into this building.”
HARC board members come to their appointment to the board with credentials as professional architects and designers who apply their training and skills to the reviews they conduct. They weighed in on building’s design following the applicant’s presentation. A consistent area of concern for several who offered feedback was the proposed mass and scale, as well as the hipped roofs. HARC member Peter Lundeen offered his assessment.
“To me, the building does seem a little tall and massive,” he said. “I know that you're trying to stack programs on top of each other. But it would be great, I think, if you could have a little more one story elements, rather than it being a full kind of two story building. The hipped roofs I thought also were a bit complex.”
HARC member Jack Wesson concurred with Lundeen and added comments about what he saw as visual “complexity.”
“I think the issue of the roof complexity that Peter mentioned was spot on,” Wesson said. “And in the hip with the dormers, I think that's where the complexity in my mind gets confusing. It deviates from being contextual for Telluride, particularly the north-facing dormer. You have a square-cut facia but when that dormer aligns with that facia, it's a plumb cut. So, there's a little variation there. It's a really big overhang. And I think that shape is an anomaly for here.”
Overall, the proposal drew praise for its intent and purpose, with HARC member Matt Lee noting, “I think it's going to be a great project for Town Park.”
Town Council member and council liaison to the Parks & Recreation board, Adrienne Christy, spoke up in defense of the size of the building.
“Over time the building will have more and more context, as the master plan is built out,” she said. “Right now it might feel a little bit much, but it will be oriented with outdoor rink and courts and different areas that will make it feel more appropriate. So I think that's important to remember when you're looking at mass and scale and the sizing of the skatepark and all that, the Town Park stage is enormous, as is Hanley rink, and while I appreciate mass and scale, there’s a reason this building is the size that it is right now as proposed. And I know your purview is not programming but that is my purview and I'm going to advocate for it. This is a really important building for our community, and the size is the size for a reason, and I think it is appropriate to have a larger building in this context.”
Jaquet and the design team will incorporate HARC’s feedback, working with Wensel as the project moves to the next step.
To view the warming hut drawings and the TMPU, visit telluride-co.gov.


































Commented
Sorry, there are no recent results for popular commented articles.