Submitted by Franklin Yemeli
Blaise Pascal high school gymnasium by Koffi & Diabaté Architectes
Cote d Ivoire Architecture News - Aug 15, 2021 - 15:11 4519 views

At the behest of the Association gestionnaire de Blaise-Pascal (AGPB), the firm Koffi & Diabaté Architectes completed the Gymnasium of the Lycée Blaise Pascal in Abidjan, Ivory Coast, in 2017. This new project was an opportunity for them to reaffirm their architectural vision, that of an ecological architecture for African cities. In an environment where the design methods of sports halls are too often modelled on those of temperate zones, the major challenge for this project was to propose a new approach. As a result, in contrast to closed and obscure halls, the building is open and lively. It is, therefore, better suited to the sports activities of the 1,500 students and at the same time allows for a certain amount of energy savings thanks to the use of passive solutions.

Mass Layout

Mass Layout

Section
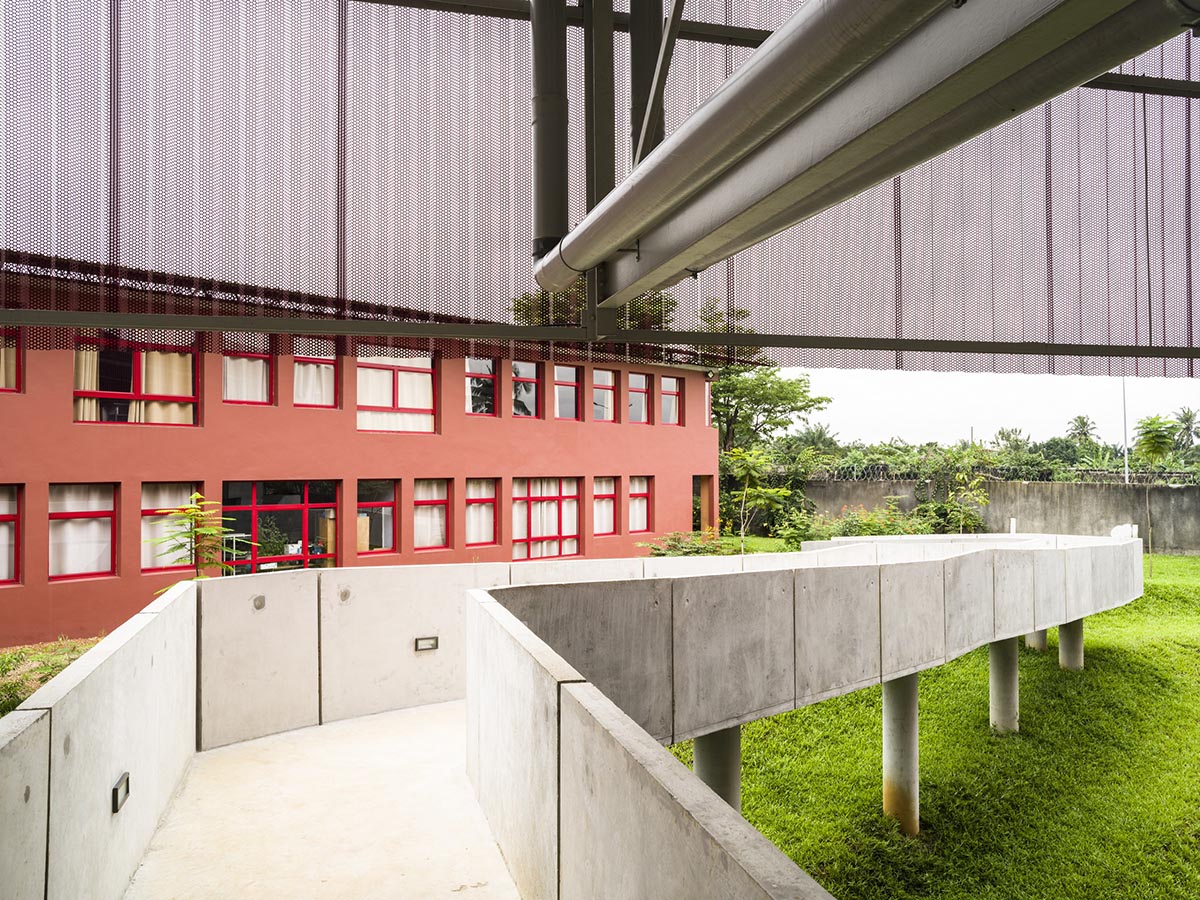
Footbridge allowing access to the gymnasium
The building was constructed inside the secondary school in Riviera 3. It is built against the existing classrooms and takes advantage of the slope of the land. The pure forms and the structure, which displays a very contemporary character, give personality to the robust building, which is essentially made of raw concrete. A skin of perforated sheet metal on top softens the imposing volume, which loses its materiality, thus giving the building a certain elegance and a feeling of lightness. This skin is an essential element for the visual signature of the Gymnasium but also has an ecological function. The use of perforated sheeting provides transparency and promotes natural ventilation and lighting of the entire sports hall.
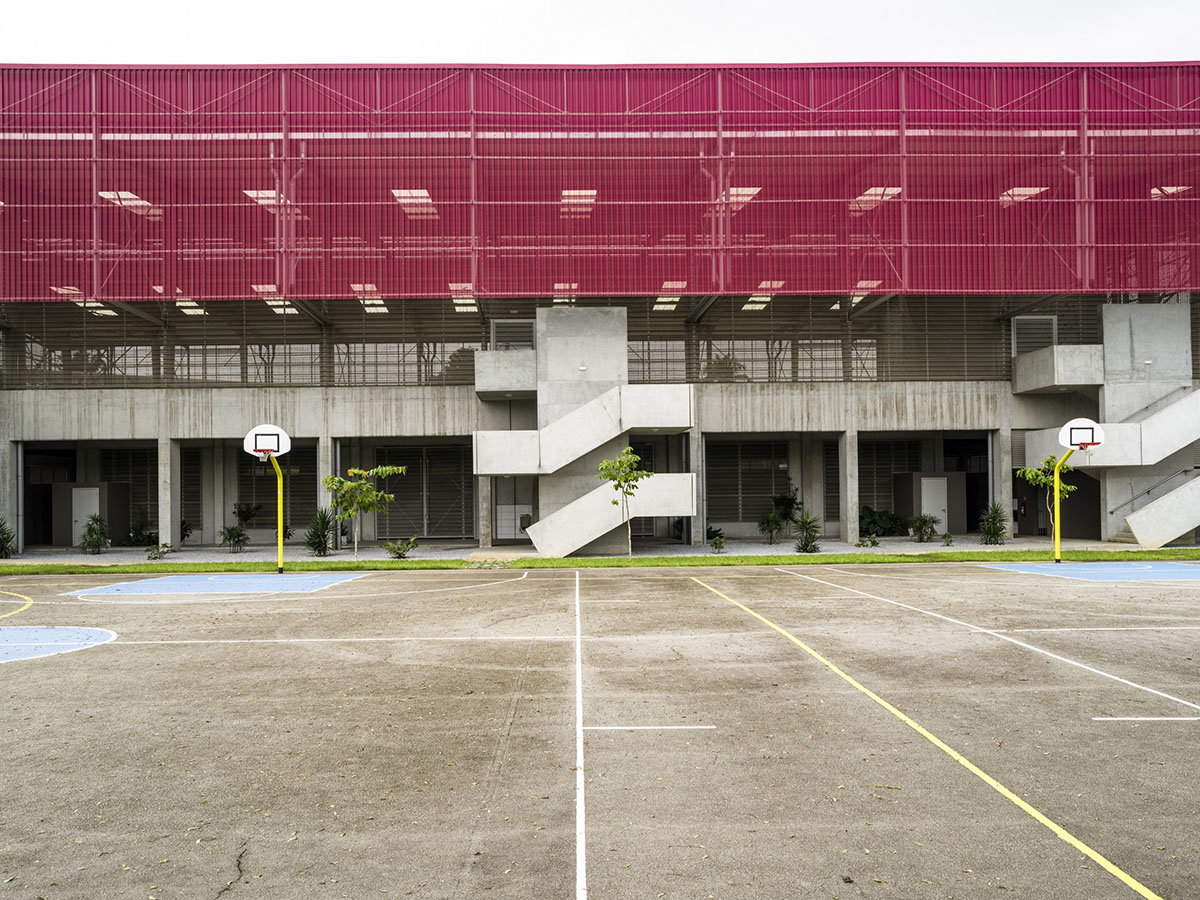
Outside view of the building
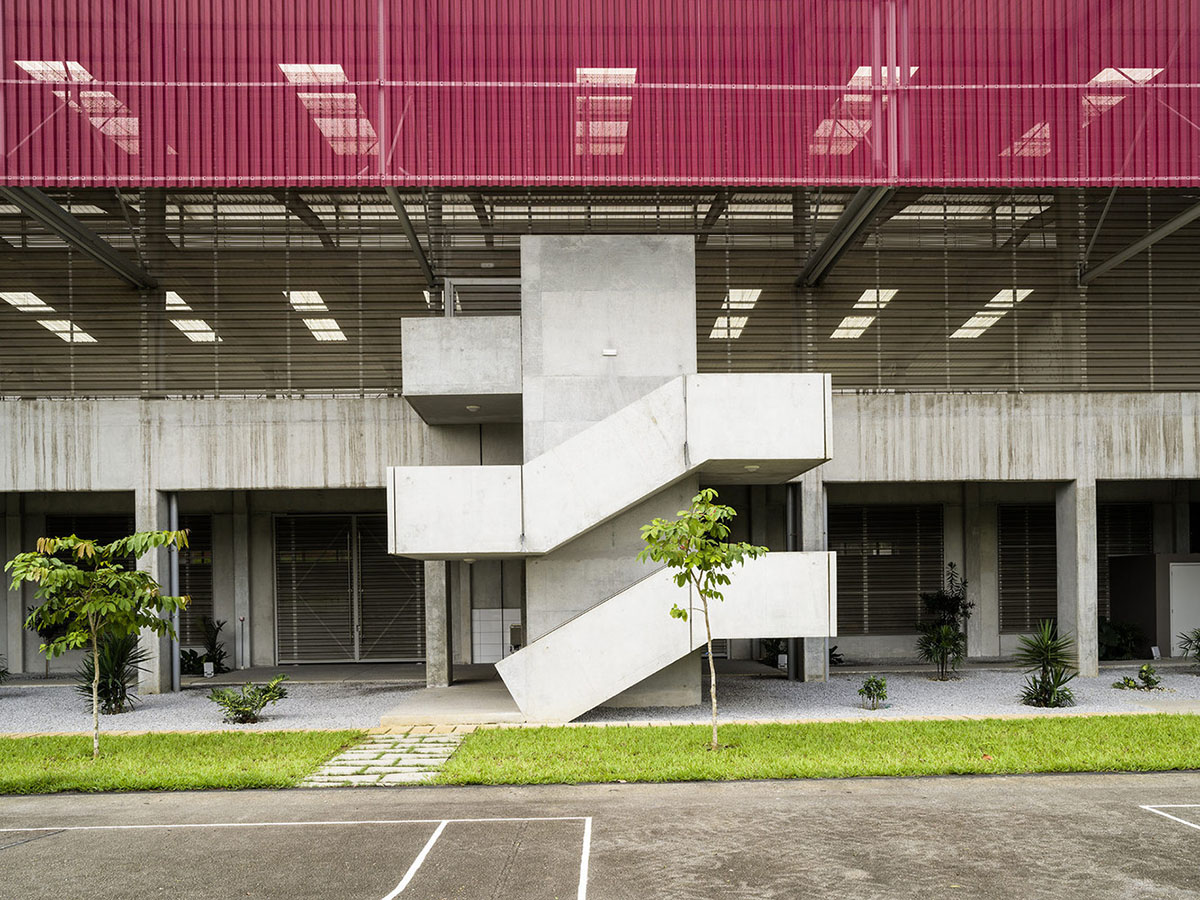
Outside view of the building
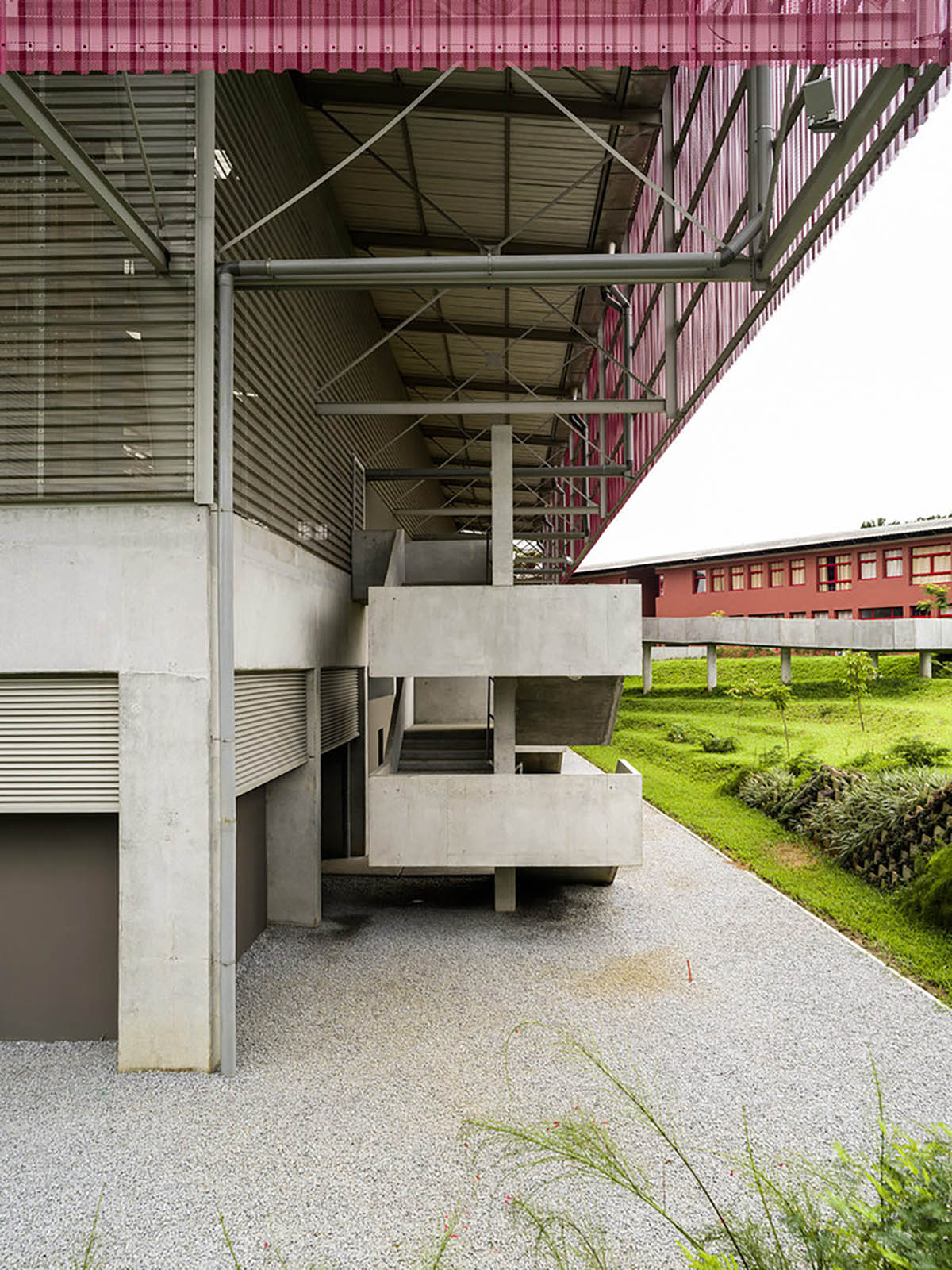
Outside view of the building
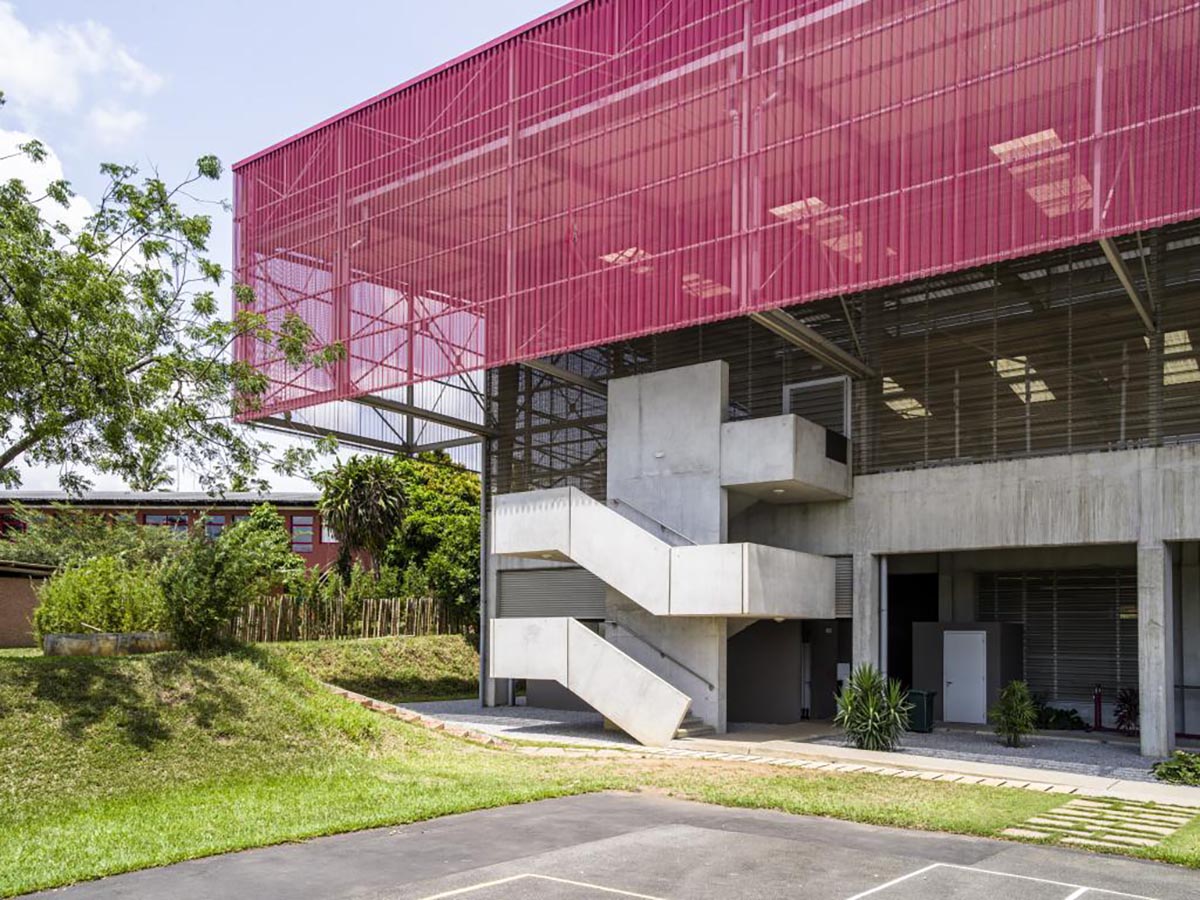
Outside view of the building
Paying close attention to the context, the architects played with the programme to make the most of natural light and ventilation. They were thus able to combine functional composition, aesthetics and energy performance.
The ground floor, which is very opaque thanks to its framework made entirely of raw concrete, houses functions that require privacy as well as those that are used infrequently. There are sanitary facilities, locker rooms, a teachers' hall and a storage area. This floor also houses a table tennis hall and a gym, which are protected from direct sunlight, a source of glare.
More open and connected to the outside, the first floor, which houses a sports hall, is marked by its metal structure and its facade made of perforated sheet metal, which ensures a double use. It passively protects the building from direct sunlight and provides thermal comfort through natural cross ventilation. This approach allows the temperature of the sports hall to be almost constant, thus cancelling out any need for air conditioning, even when temperatures reach 35°C outside.
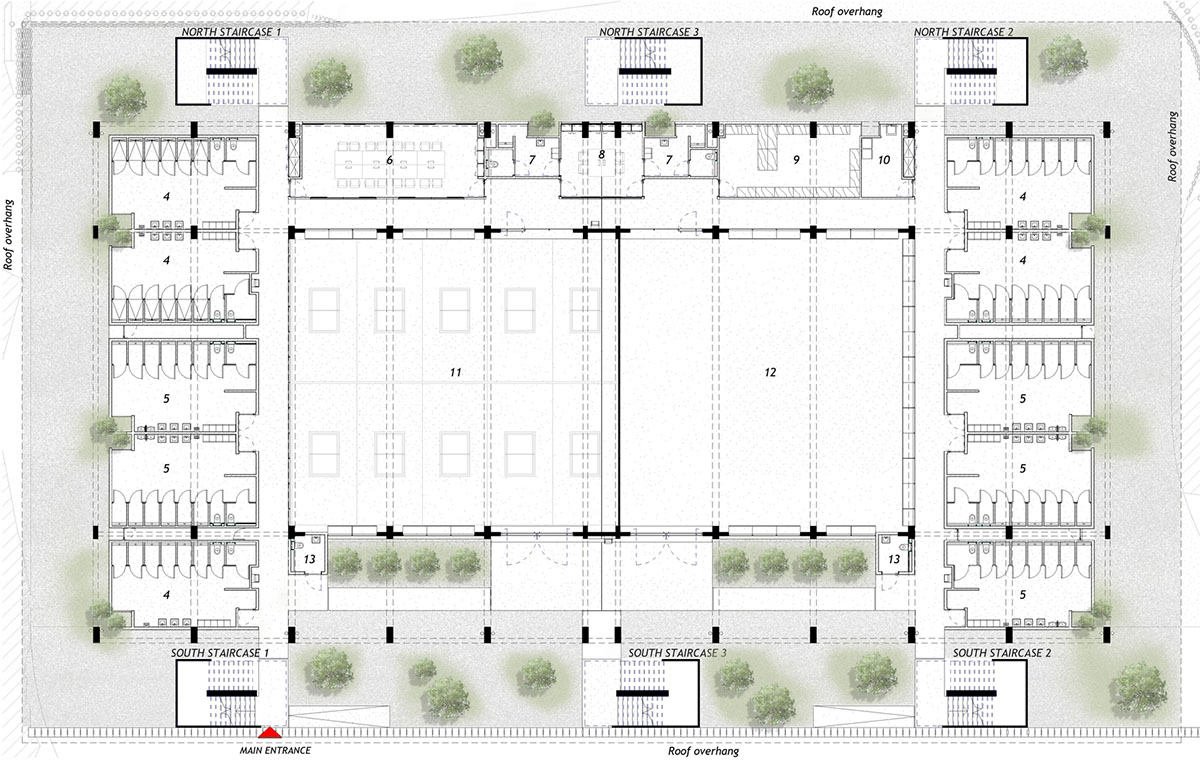
Ground floor plan
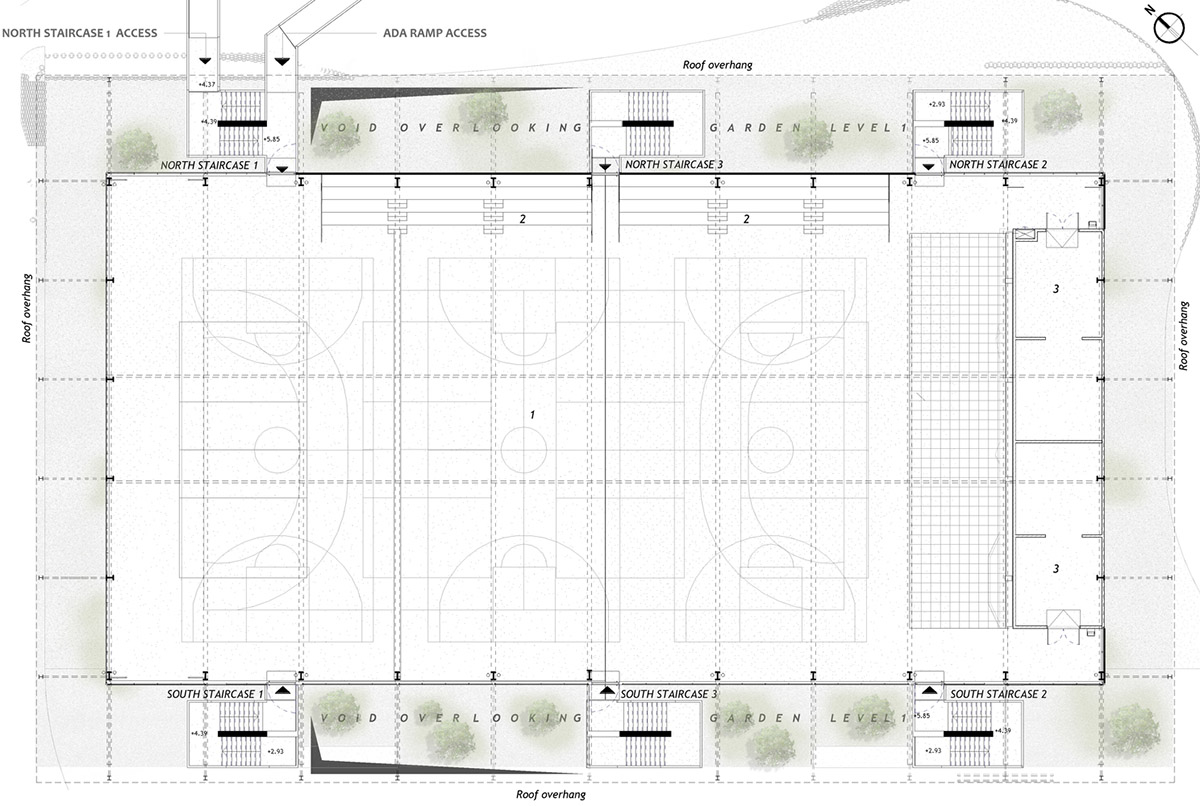
Upstairs plan
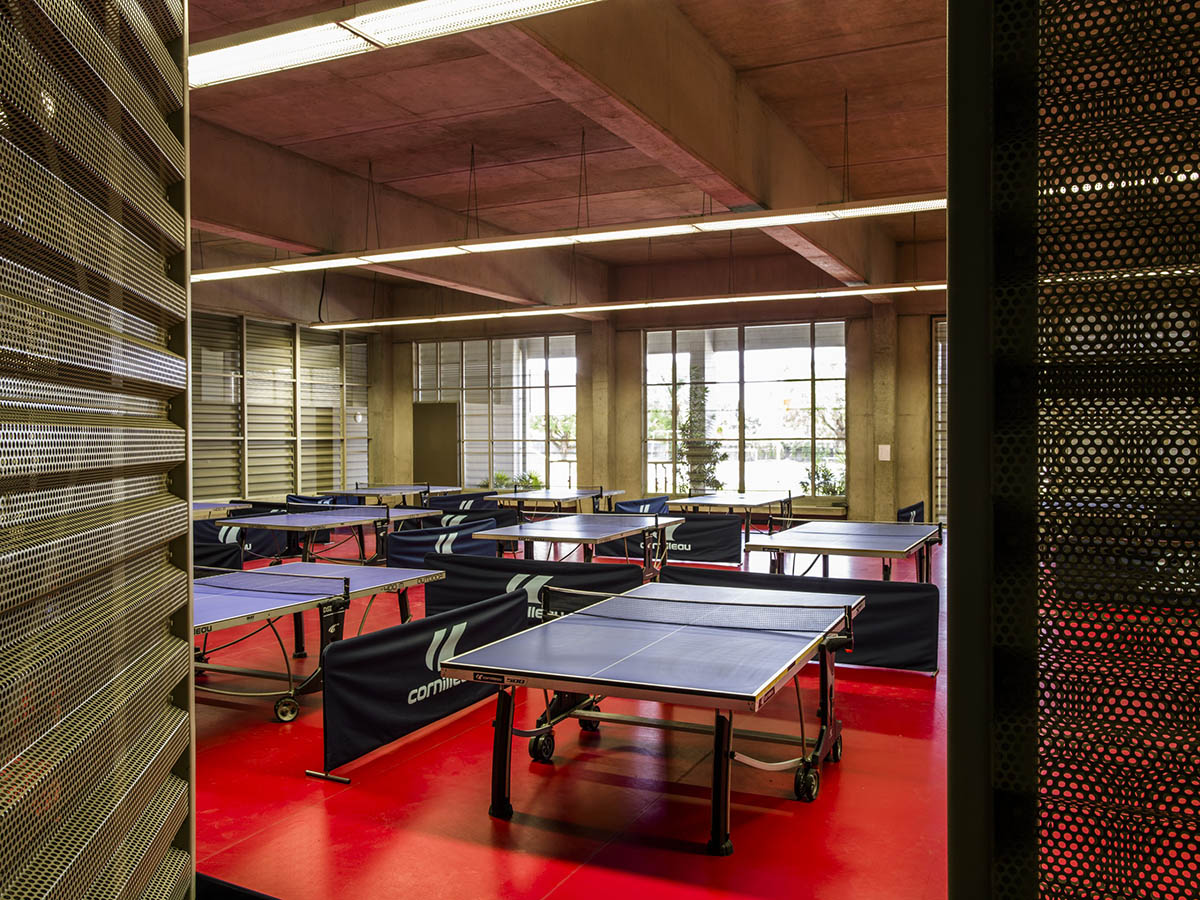
Table tennis hall

Table tennis hall

Sports hall
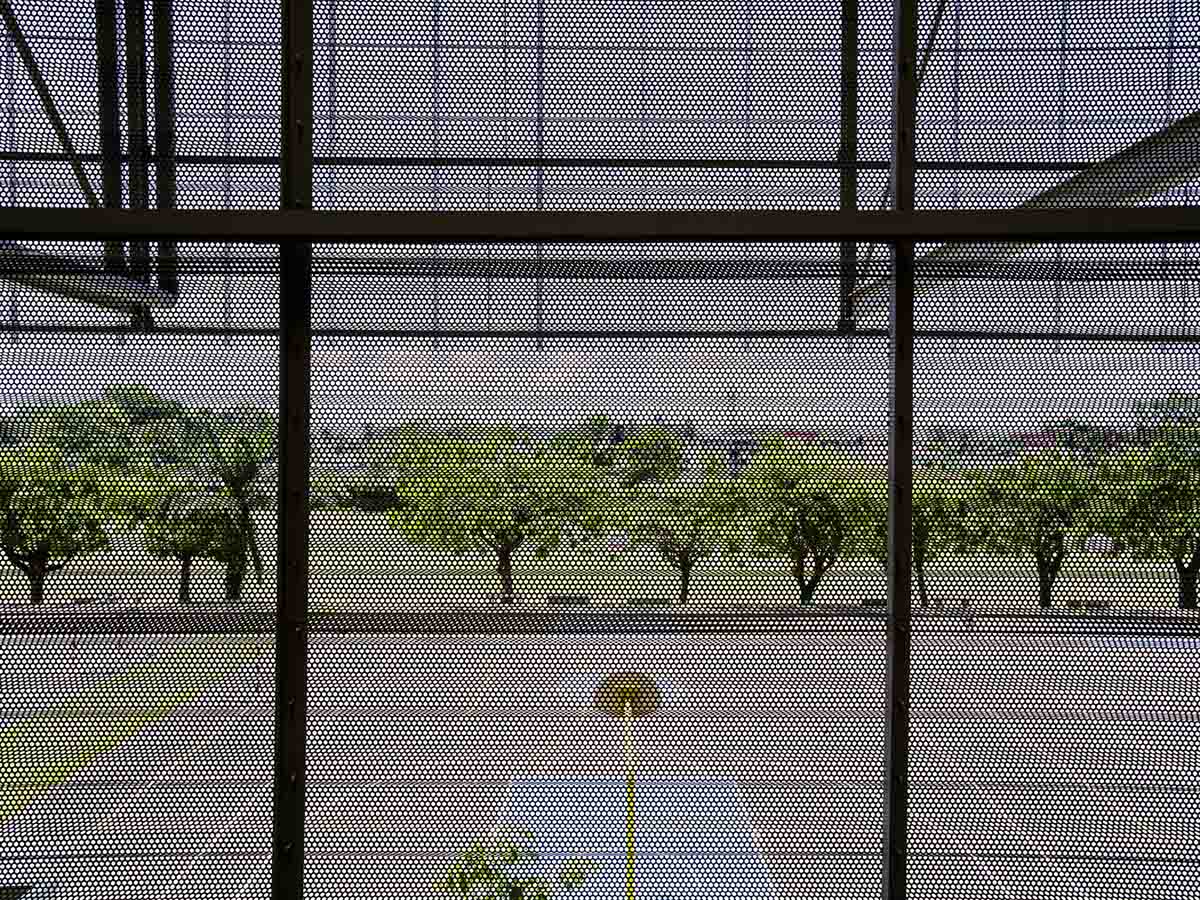
View on the field outside from inside through the perforated sheeting
The sports hall has a 1000 square meters sports arena offering an exceptional venue for the various events that take place at the Lycée. This is accompanied by bleachers with a capacity of 200 spectators. It also houses the first indoor climbing wall in West Africa. This wall is 36m wide and 9m high and will provide diversity in the activities offered by the gym.

Sports platform in the sports hall
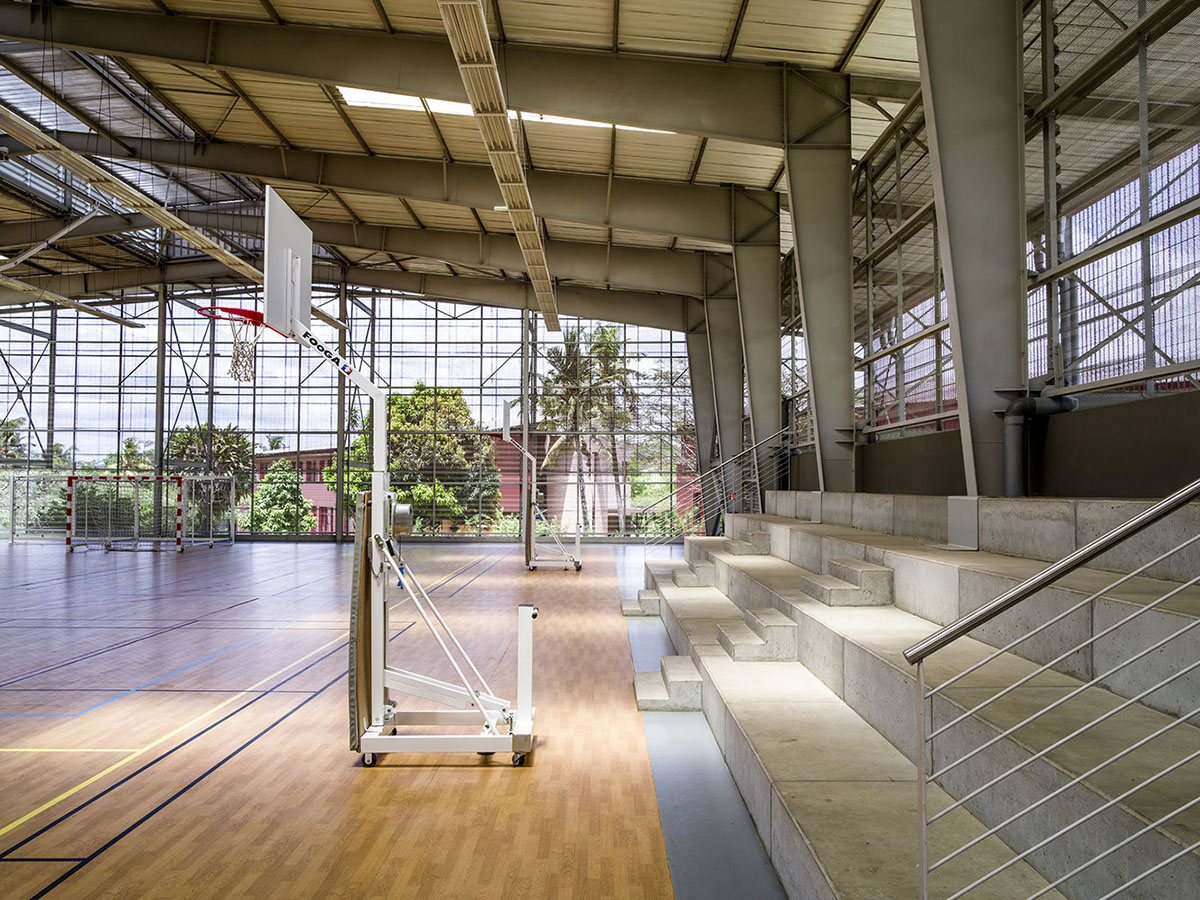
Bleachers in the sports hall

Bleachers and indoor climbing wall in the sports hall

Indoor climbing wall in the sports hall
In 2018, this project won the award for the best sports building constructed at the World Architecture Festival (WAF). It stood out among a shortlist of 10 finalists from around the world. Among these were the Bamboo Sports Hall at Panyaden International School by Chiangmai Life Architects and the Optus Stadium in Perth, Australia by Hassell, COX and HKS. The Luzhniki stadium in Moscow, Russia by SPEECH was also included in the shortlist.
Project facts
Client: AGPB - Association Gestionnaire de Blaise-Pascal
Architect: Koffi & Diabaté Architects
Floor area: 3,820 square meters
Delivery: May 2017
All Images © François-Xavier Gbré, courtesy of Koffi & Diabaté Architectes