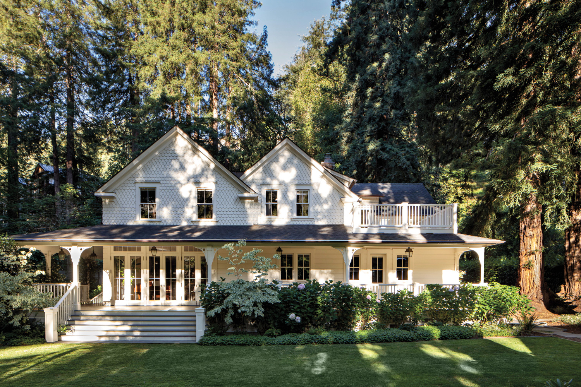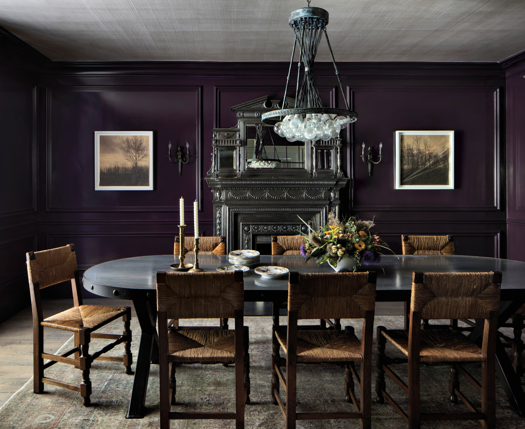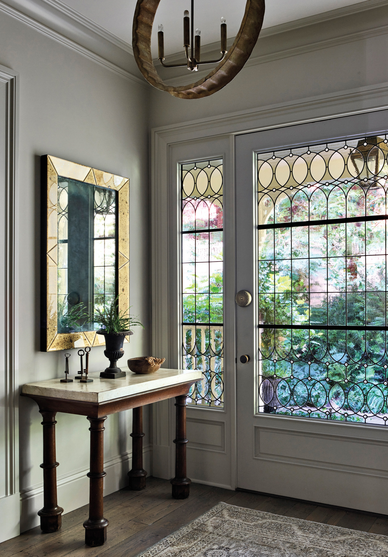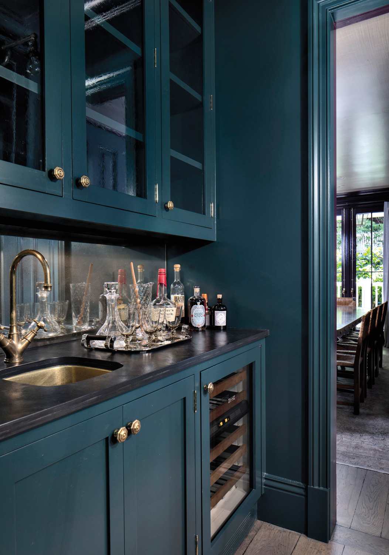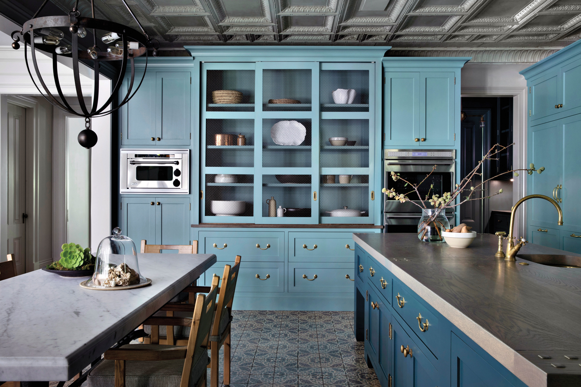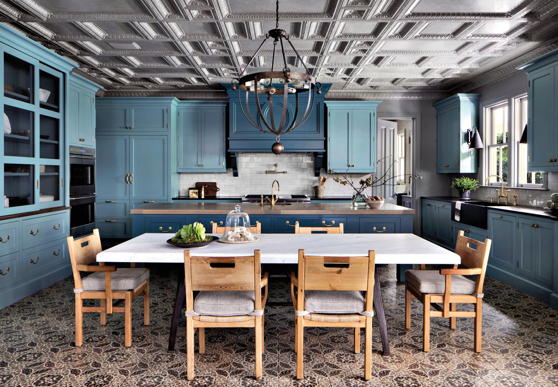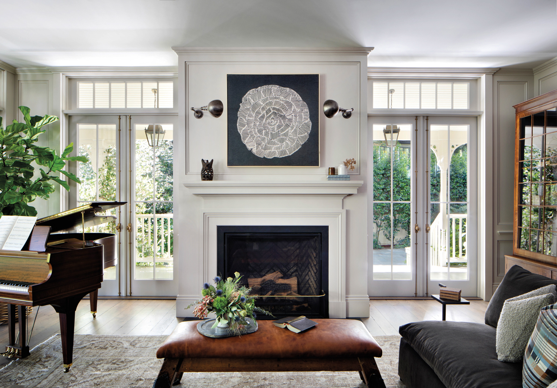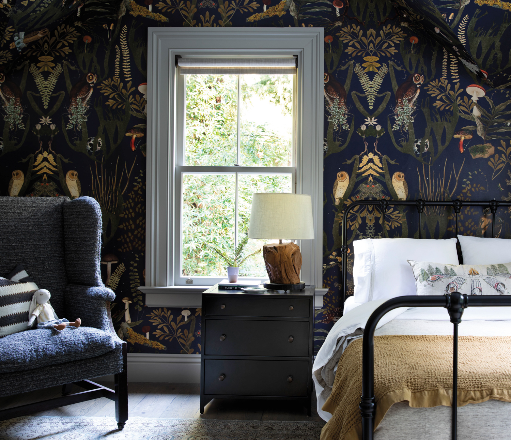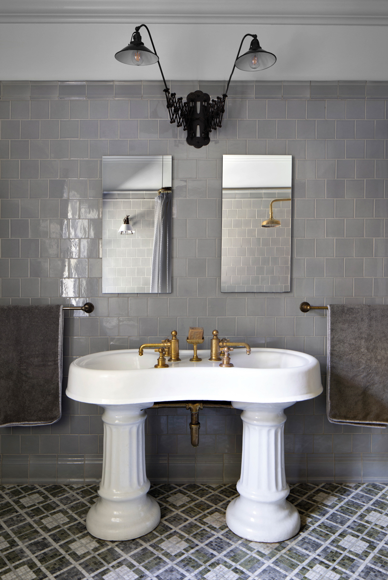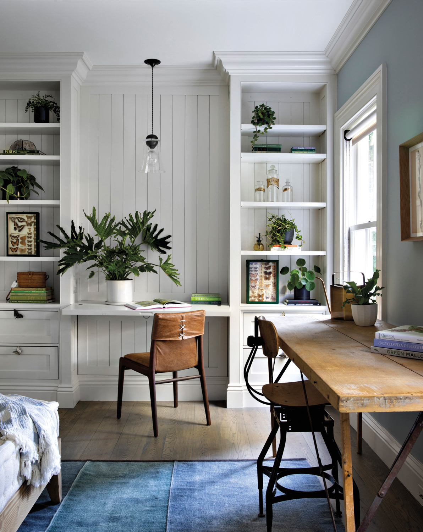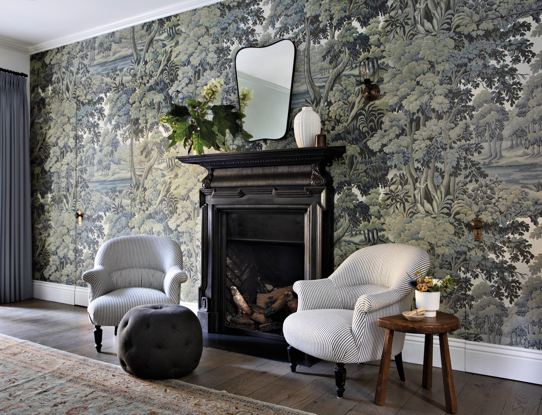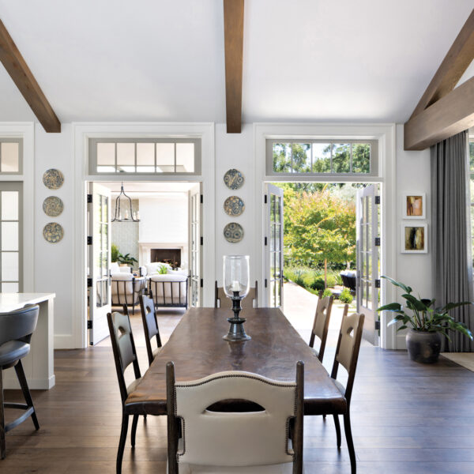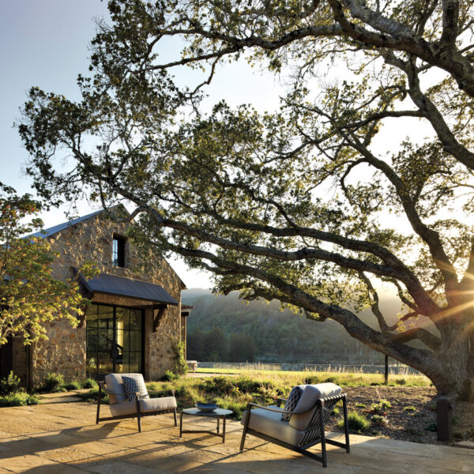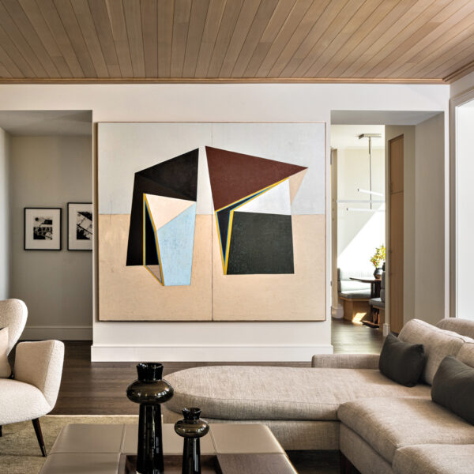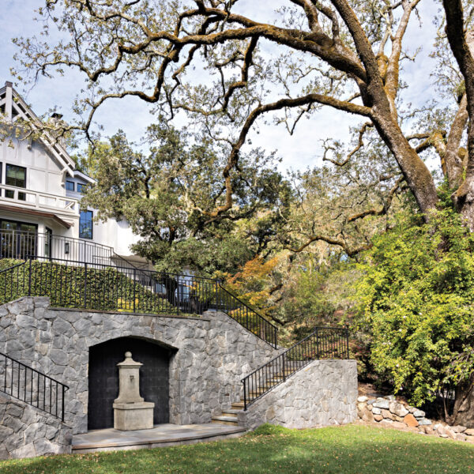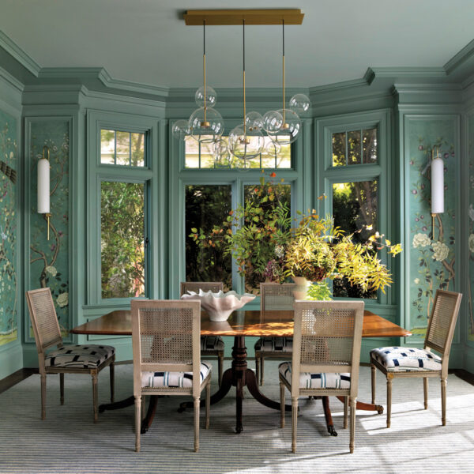Two years ago Holly Hollenbeck received a call from a well-known tech visionary asking for her help. He and his wife had purchased a historic Victorian home in the heart of Mill Valley, California, and he wanted to furnish it in a way that would honor its period details and his taste for English style. He was hoping she would assist.
Hollenbeck’s jaw dropped because the home he was speaking of had once been hers. Years ago, she had painstakingly remodeled the 1892 dwelling—one of just 20 original and historically protected homes left in the small town—to its original splendor. After living in it for several years with her family, she sold it, and now it had been sold again.
“I remember saying that I’d be happy to meet with him, and that I was sure he’d be talking with other designers as well,” Hollenbeck recalls. “But he said, ‘You reimagined this house; it was your vision. You’re the one to do it.’”
Upon revisiting the residence, which she had originally renovated with architect Wendy Posard, Hollenbeck was delighted to discover that the period fixtures she had meticulously sourced were largely intact: fish- and chevron-patterned shingles hand-cut to match the original siding; custom doors and windows fitted with hand-rolled and leaded glass; original brass hardware; antique English cast-iron fireplaces; and the kitchen’s encaustic floor tile, which was salvaged from a 19th-century boarding school in the Belgian countryside.
Although the new owner had no intention of altering these details, he did need help adjusting some rooms to reflect his lifestyle. Working with builder Rich Dowd, the designer got to work. “They are a small family with no use for a formal living room, so he asked me to turn that space into a media room and library,” Hollenbeck says. The primary suite’s office area became his Zoom room, and a secondary bedroom was transformed into a craft room reflecting his wife’s love of nature.
Throughout the house, Hollenbeck honored the homeowner’s Anglophilia. “We both love English history, architecture and design, which were touchstones for me when I originally renovated the house,” she says. New custom pieces like the library’s peacock-blue tufted sectional takes style cues from Victorian-era designs. Other furnishings, like a restored English mahogany bookcase from the mid-1800s and an antique mahogany grand piano, are the real deal. “When my client initially contacted me, he said they wanted to relocate in something like four months, which in the design world is lightning-fast,” Hollenbeck recalls. “I agreed, but with the caveat that he’d have to be okay with most pieces being vintage or antique, because I could get those immediately.”
During the project’s first month, Hollenbeck sourced antique rugs for nearly every room, “which provided the jumping-off point for the color palette,” she says. “Even when I did this house in 2010, I did not want any white; I wanted it to feel more period appropriate. The colors have a complexity to them, from deep eggplant on the dining room walls to dark peacock in the butler’s pantry.”
Though Hollenbeck shied away from patterned upholstery fabrics—relying instead on mohairs, leathers and wool bouclés “to catch the light in interesting ways”—she embraced eye-catching wallpapers with enchanted forest motifs that nod to the home’s backdrop of towering redwoods: a twilit tangle of trees on the primary bedroom’s fireplace wall, a midnight woodland in another bedroom, and a flutter of butterflies in the powder room.
Such moody scenes are balanced by moments of lightness, from chandeliers seemingly held aloft by bubble-like glass orbs to multiple sets of French doors that open onto wide porches and, just beyond, a hydrangea hedge bordered by a frothy groundcover. “Our intent was to provide an appropriate setting for the house and its charming proportions and detailing,” landscape architect Scott Lewis says of the garden details. “We kept the elements simple and refined, as we felt that this approach would enhance the character of the historic house.”
Hollenbeck’s commitment to historical accuracy didn’t make this project easy—“It’s a rare contractor who can put up a compound molding or plumb an antique sink,” she notes—but it did make it authentic. “I have this sense of responsibility for historic homes,” she says. “These are beautiful places that deserve to be saved and brought forward into a new century—and it was incredibly gratifying to have a second crack at this one.”

