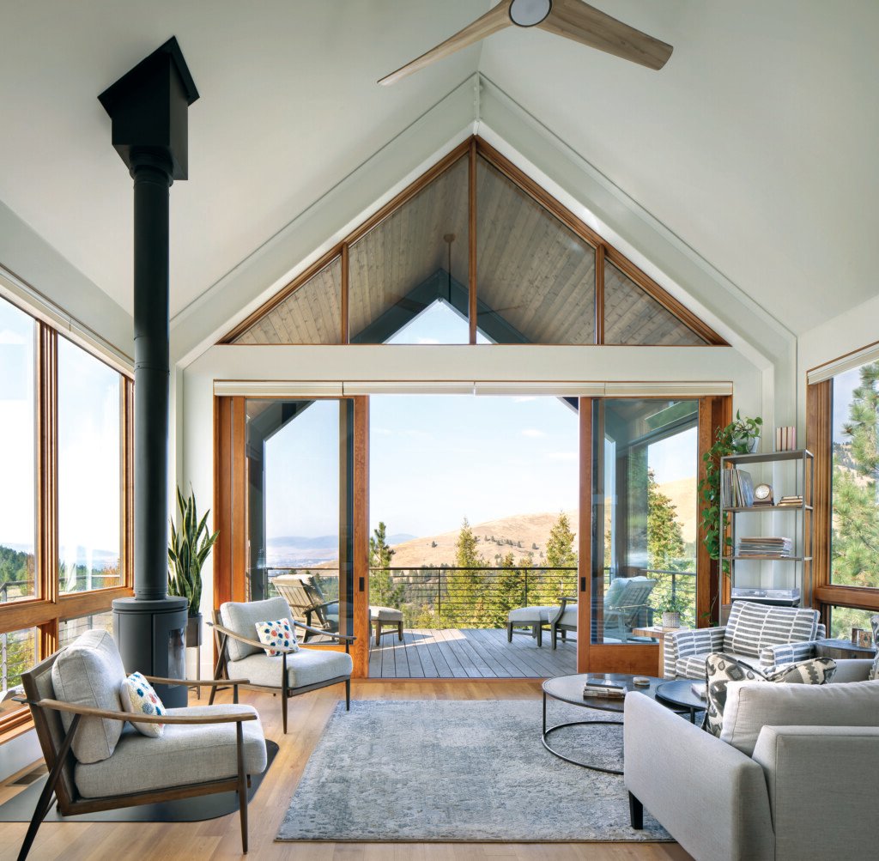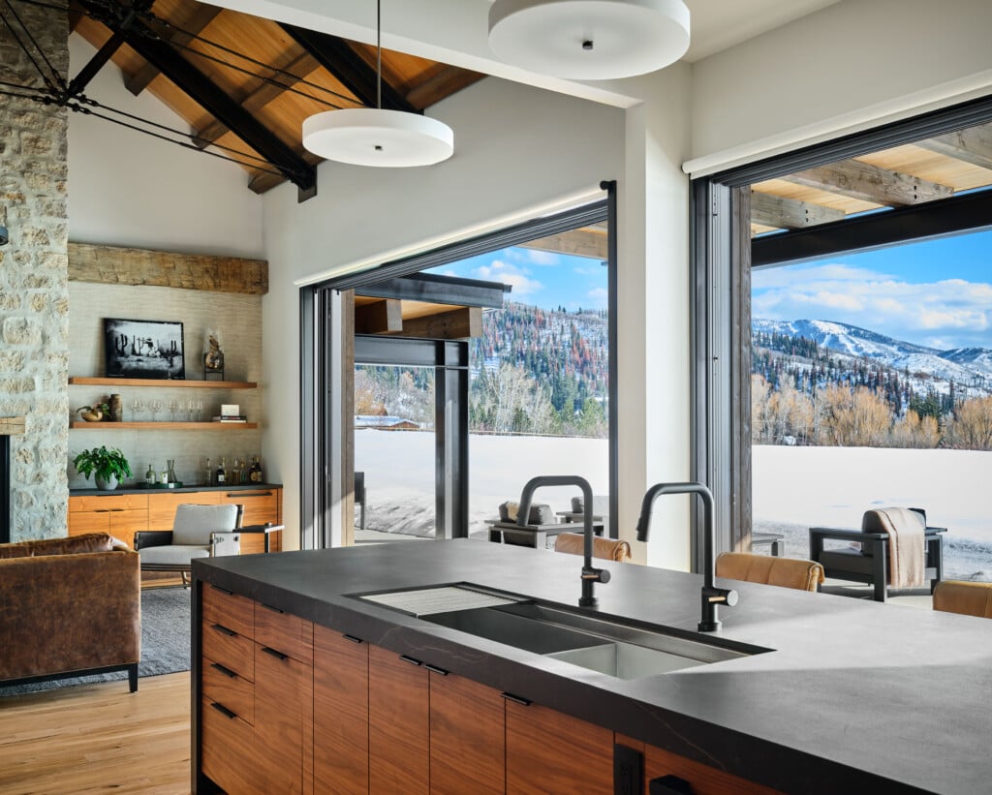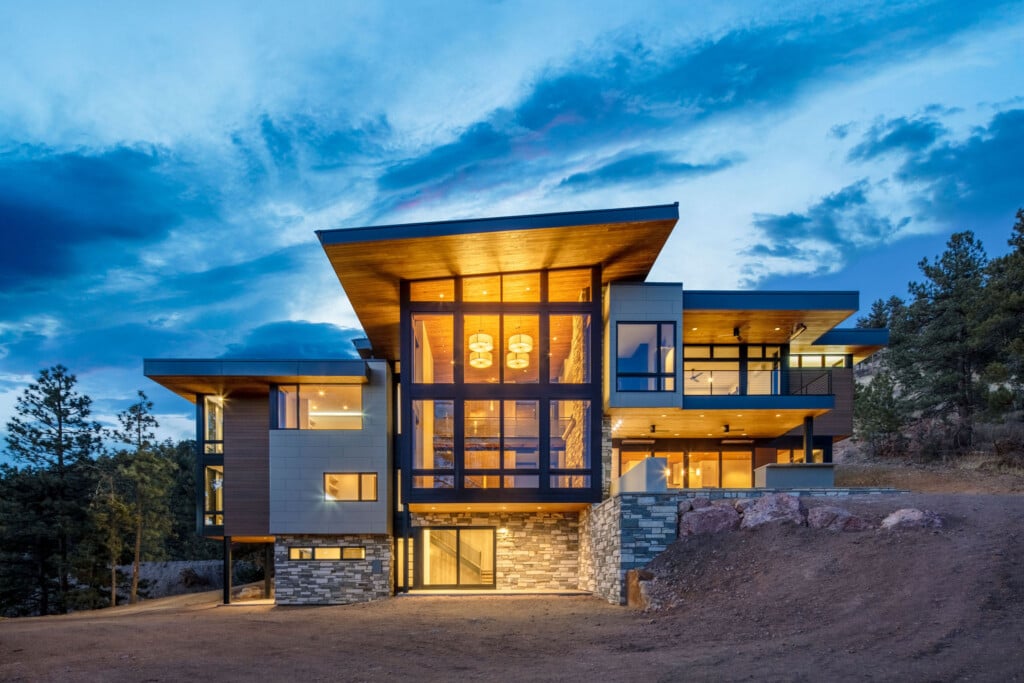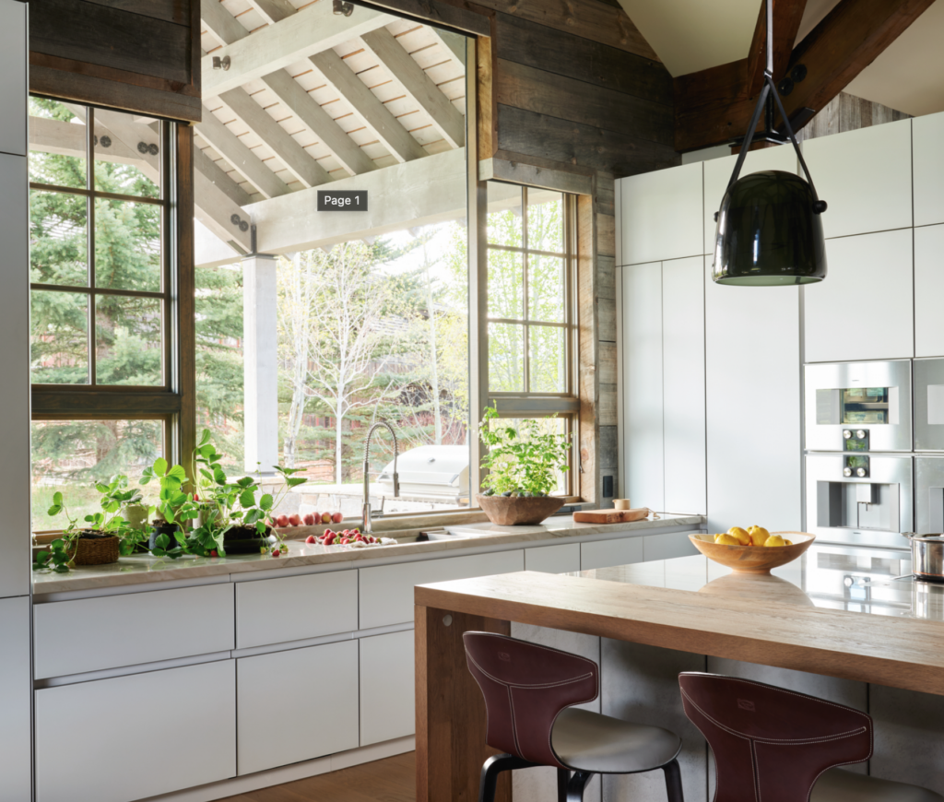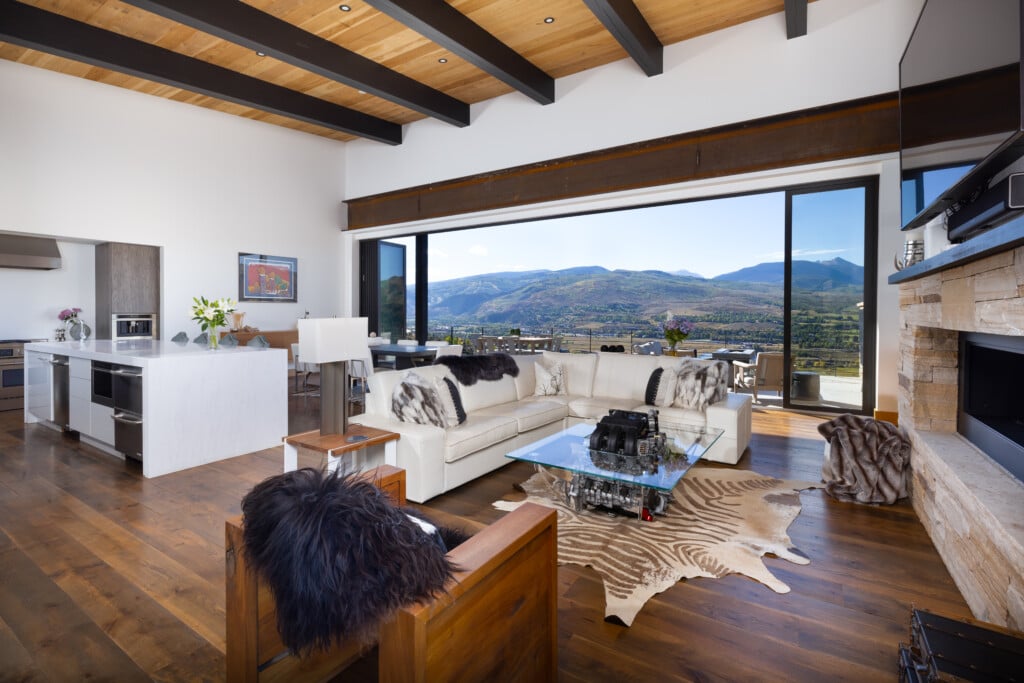Empty Nesters Enjoy Big-Sky Views in Their New Carbondale Home with a Modern Twist
Seeking a more adventurous way of life, Denver-based empty nesters relocate to Carbondale, Colorado, and build a home that walks the line between tradition and modernity
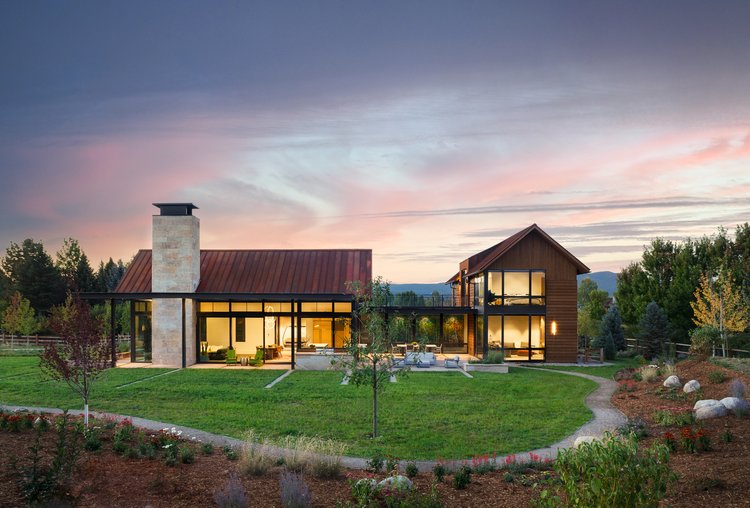
Inspired by the rustic ranch lifestyle for which the area is known, the modernist cedar-clad dwelling by Surround Architecture and RAM Development includes three distinct buildings separated by glass connectors that bring the outside in. Photography by Emily Minton Redfield
After enjoying the early part of their retirement in Denver, the empty nesters decided to shake things up and spend an entire month in Carbondale. They had been visiting the Roaring Fork area for years and adored the healthy and happy people who live in the valley, plus the area’s big-sky views and access to skiing, biking, hiking and camping. By the end of their stay, they had begun hunting for property, ultimately buying a one-acre-plus lot with views of Mount Sopris and the Crystal River. “We wanted a different, more adventurous life,” the husband says.
Enchanted by the firms’ respective portfolios, the couple commissioned Surround Architecture and RAM Development Incorporated to design and build their new home. They envisioned something fresh and modern, simple yet elegant. “[The firms] are making the area young again,” says the wife, describing the designs as “cutting edge.” “We’ve never built a house from scratch, but it was easy and comfortable.”

A pair of sculptural pendants comprised of interlocking circles beautifully illuminate the modernist concrete dining table from Restoration Hardware and upholstered chairs from West Elm in the bright and airy open dining area of this new Colorado home.
Indeed, the owners say that the project was one of the best experiences of their lives. Early on, builder Bobby Almazan created numerous mock-ups to illustrate architect Rory Bilocerkowycz’s ideas to the couple, who visited the site regularly for both business and pleasure. “There were times we popped a bottle of wine, ate some charcuterie and stayed there until sunset, just enjoying the process,” Almazan recalls. “They were a big part of this project.”
The result meets the approval of not only the homeowners but also the area’s design review board. While its pitched roofline and wooden siding have a traditional feeling that complements the area’s existing architectural stock, the home’s materials are rendered in a fresh, modern way. Eastern white cedar cladding, for instance, has been applied horizontally as a rain screen on the first two stories and vertically with a smaller gap near the weathered Corten steel roof. And a steel trellis with a flat roof shades the outdoor living areas while discreetly supporting solar panels.
In another modern twist, the house is composed of three distinct structures: one containing the main living spaces, the others housing the bedroom suites and the garage. The living and bedroom structures are connected by a glass corridor—a nod to ranch life. “A rancher is always walking between his home and the stables, food storage sheds and other structures,” Bilocerkowycz says, noting the area is located on the site of a historic ranch.
“The transparent links between the structures provide a direct connection to the landscape.”
Aging in Place

For years, the owners enjoyed skiing the slopes at Big Burn in Snowmass. When they heard the beloved resort’s lifts were being updated, they jumped at the opportunity to purchase one of the originals for the entry foyer in their new home. “It’s a cool piece of history,” says architect Bilocerkowycz.

Furnishings from Loll Designs ensure the outdoor living areas are as chic and comfortable as the interior spaces.
Aware that his clients were building their “forever home,” architect Rory Bilocerkowycz made it his mission to create an environment that would work just as well for them in their senior years as it does now. Here are a few examples:
- Oversize windows and strong connection to the exterior make the home feel large—even though it is a modest-size home, making it easier to care for in the future.
- Main level living includes a mudroom, a laundry room, a cozy media room, an office and a primary bedroom suite, eliminating the need for the owners to climb stairs unnecessarily.
- Flush door systems open to the exterior living spaces, which include areas for cooking, dining and conversation, connected to the outdoors with a meandering meditation path, created by landscape architect Sara Tie of Connect One Design. The path has gentle slopes finished with a smooth crushed fine-grain material. “It feels like an oasis,” Bilocerkowycz says.
The outside is also a destination in and of itself. The great room’s operable window-walls open to an outdoor living area with easy access to the kitchen, living and dining areas. And the glass connector’s upper level leads out to a rooftop patio overlooking both Mount Sopris and the Crystal River. “It’s epic up here,” Bilocerkowycz says, pointing to the 360-degree views and the sound of the rushing river water.

A stone fireplace accents the wooden ceilings in the primary bedroom, where a plush chair from Eternity Modern offers a cozy spot to enjoy the spectacular views.
As the sun sets, the interior acts like a glowing candle—a result of the bespoke lighting Bilocerkowycz sourced for the home. A pair of pendants made of interlocking circles, for example, beautifully illuminates a concrete table surrounded by upholstered chairs. Visible from the street, it’s the first thing people mention when the owners tell people where they live. And a series of linear mobile-like pendants does the same for the stairway to the second level. “Lighting enhances the volumes,” Bilocerkowycz says.
The owners are thrilled with their adventurous new life, often welcoming family and friends for extended stays. And during the pandemic, they hosted three house concerts, for neighbors and their children to watch live music being performed in their yard—a safer way to congregate during tough times. “We feel so fortunate to have been able to build this house and enjoy sharing it,” the wife says. “We feel like we hit the jackpot.”

Custom cabinetry by F&I Construction with Caesarstone countertops from Accent On Tops & Cabinetry play off the wooden ceiling and dark tile from Crossville Studios in the spa-like primary bathroom. The fixtures are by Cheney Plumbing + Heating.
PHOTOS: Emily Minton Redfield
ARCHITECTURE: Surround Architecture
CONSTRUCTION: RAM Development
LANDSCAPE ARCHITECT: Connect One Design
As featured in our July/August 2023 Issue

